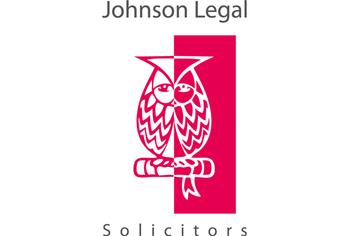5 bed lower flat for sale in Mayfield

- A substantial lower villa in Mayfield
- Part of a beautiful traditional building
- In the Craigmillar Park conservation area
- Light decor and retained period features
- Shared main-door entrance to private hall with storage
- Exquisite living room with feature fireplace
- Well-appointed dining kitchen
- Four large double bedrooms
- One versatile single bedroom/home office
- Shower room with a three-piece suite
- Four-piece bathroom with a shower cubicle
- Well-kept wraparound private gardens
- Driveway and single garage for parking
- Gas central heating and traditional sash windows
Property highlight: Welcome to an exceptional main-door lower villa which forms part of an impressive period building
Welcome to an exceptional main-door lower villa which forms part of an impressive period building. Offering a wealth of living space and a host of original features, this five-bedroom family home has an abundance of charm and character. It is lightly decorated throughout, enjoying generously proportioned rooms that have high ceilings and a bright ambience. The property further boasts two bathrooms, secure private parking, and a wealth of private garden space to enjoy. Situated in Mayfield, it also benefits from a convenient location that will prove highly popular with a wide variety of buyers. Extras: all fitted floor and window coverings, light fittings, an integrated gas range cooker, an undercounter dishwasher, washing machine, and tumble dryer to be included in the sale. No warranties or guarantees shall be provided in relation to any of the services, moveables, and/or appliances included in the price, as these items are to be left in a sold-as-seen condition. Features • A substantial lower villa in Mayfield • Part of a beautiful traditional building • In the Craigmillar Park conservation area • Light decor and retained period features • Shared main-door entrance to private hall with storage • Exquisite living room with feature fireplace • Well-appointed dining kitchen • Four large double bedrooms • One versatile single bedroom/home office • Shower room with a three-piece suite • Four-piece bathroom with a shower cubicle • Well-kept wraparound private gardens • Driveway and single garage for parking • Gas central heating and traditional sash windows
-
Living Room
7.72 m X 4.72 m / 25'4" X 15'6"
-
Dining Kitchen
4.27 m X 3.79 m / 14'0" X 12'5"
-
Master Bedroom
5.1 m X 4.21 m / 16'9" X 13'10"
-
Bedroom 2
4.47 m X 3.77 m / 14'8" X 12'4"
-
Bedroom 3
4.08 m X 3.48 m / 13'5" X 11'5"
-
Bedroom 4
4.09 m X 3.59 m / 13'5" X 11'9"
-
Home Office/Single Bedroom
3.9 m X 2.09 m / 12'10" X 6'10"
-
Bathroom
2.58 m X 2.21 m / 8'6" X 7'3"
-
Shower Room
3.9 m X 1.38 m / 12'10" X 4'6"
-
Garage
5.79 m X 2.94 m / 19'0" X 9'8"
Marketed by
-
Johnson Legal
-
0131 253 2512
-
31 Rutland Square, EDINBURGH, EH1 2BW
-
Property reference: E495928
-
School Catchments For Property*
Edinburgh South at a glance*
-
Average selling price
£374,983
-
Median time to sell
22 days
-
Average % of Home Report achieved
102.6%
-
Most popular property type
2 bedroom flat
















