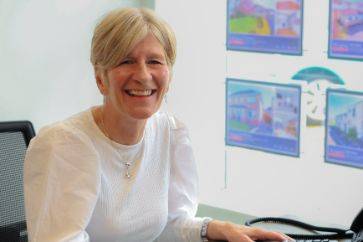4 bed detached house for sale in Dunfermline


- Fitted dining kitchen
- Lounge
- Utility and downstairs wc
- Four bedrooms
- Master en-suite and family bathroom
- Attractive landscaped gardens to the front and rear
- Double driveway leading to garage
- Essential viewings
Property highlight: Executive four bedroom detached villa
We are pleased to bring to the market the opportunity to acquire this executive detached villa, offered in move in condition in popular residential estate. The property is a credit to the present owners, offering a contemporary and stylish family home spread over two levels. The subjects comprise reception hall leading to newly fitted dining kitchen, utility and downstairs wc. On the upper level four bedrooms with master en-suite and family bathroom. There are attractive landscaped gardens to the front and rear with patios and decked area ideal for al fresco entertaining. Double driveway leading to garage. Early viewing is highly recommended to appreciate the accommodation throughout.
-
Living Room
4.8 m X 3.61 m / 15'9" X 11'10"
-
Kitchen/Dining Room
5.69 m X 2.9 m / 18'8" X 9'6"
-
WC
1.4 m X 1.3 m / 4'7" X 4'3"
-
Utility Room
1.8 m X 1.3 m / 5'11" X 4'3"
-
Garage
5.11 m X 2.49 m / 16'9" X 8'2"
-
Bedroom 1
4.29 m X 3.71 m / 14'1" X 12'2"
-
Ensuite
1.91 m X 1.6 m / 6'3" X 5'3"
-
Bedroom 2
3.1 m X 2.49 m / 10'2" X 8'2"
-
Bedroom 3
3.1 m X 2.39 m / 10'2" X 7'10"
-
Bedroom 4
2.9 m X 2.49 m / 9'6" X 8'2"
-
Bathroom
2.21 m X 2.11 m / 7'3" X 6'11"
Contact agent

-
Mairi Dawson
-
-
School Catchments For Property*
Dunfermline, Kinross & West Fife at a glance*
-
Average selling price
£226,170
-
Median time to sell
14 days
-
Average % of Home Report achieved
103.3%
-
Most popular property type
2 bedroom house

































