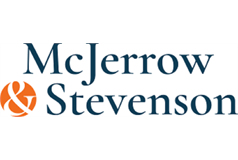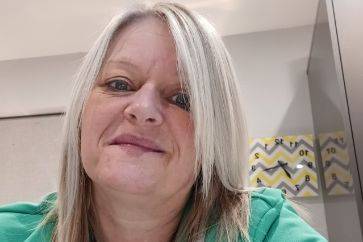3 bed detached house for sale in Lockerbie

We are pleased to present this spacious detached dwellinghouse to the market for sale. The property is located in a highly desirable residential development just off the main Dumfries Road into the town. The house has been built by a firm of highly regarded, family run builders known for their production of prestige homes finished to an exceptionally high standard. The town of Lockerbie, which is close to the M74 motorway offers easy commuting links to both north and south by road and with regular, direct, rail links to Edinburgh, Glasgow and Carlisle and has local shops and amenities including highly regarded primary and secondary schools.. The property itself benefits from double glazing and gas central heating. Enter the property into the hall with stairs to the upper floor, cloakroom with wc and doors into the downstairs rooms. The living room is to the front with a fireplace. The dining room is to the rear. The modern kitchen has base and wall units, breakfast bar, cooker, oven, built in microwave, dishwasher and fridge. Door into the utility room with Belfast sink, then into the garage. Upstairs there are three double bedrooms with the master bedroom to the front having bedroom furniture included and a dressing room. The other two bedrooms have built in wardrobes. Family bathroom with shower over bath.. Hall cupboards, one an airing cupboard and the other a large storage cupboard. The garden to the rear has open countryside views, and is laid in lawn with mature shrubs and plants, garden sheds and access gate to the lane at the rear. The front garden is also laid in lawn with shrubs and trees with off road parking. Viewing is highly recommended. Home Report available Rating: D Council Tax Band: F
-
Entrance Vestibule
Entering into the hall with access to the stairs and most downstairs rooms.
-
Living Room
To the front with a fireplace.
-
Dining Room
To the rear.
-
WC
Accessible through the cloakroom
-
Kitchen
To the rear with base and wall units, breakfast bar, cooker, oven, built in microwave, dishwasher and fridge.
-
Utility Room
Off the kitchen with Belfast sink then into the garage.
-
Master Bedroom
To the front with bedroom furniture and a dressing room area.
-
Bedroom 2
To the rear with built in wardrobe
-
Bedroom 3
To the rear with built in wardrobe
-
Bathroom
Family bathroom with window to the side. Shower over the bath
Contact agent

-
Lesley Gordon
-
-















