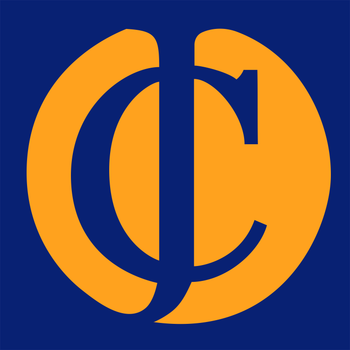4 bed detached house for sale in Saltcoats

- Modern built detached house
- Four/Five Bedrooms
- Private enclosed rear garden
- Mono-blocked parking area to the front
- Located in the popular seaside town
- Situated within close proximity to all local amenities
- Double Glazing
- Gas Central Heating
Jas Campbell & Co Ltd bring this modern built detached house to the market. The property offers spacious accommodation throughout together with a private enclosed rear garden and a mono-blocked parking area to the front. This family home is located in the popular seaside town of Saltcoats situated on the West Coast of Scotland within close proximity to all local amenities such as supermarkets, local shops, transport including road and railway links, health center, beach, primary and secondary schools. Ground Floor Accommodation Comprises: Reception Hallway with stairway to the four bedrooms, en-suite and family bathroom - The Family Room was originally the integral garage and now converted into another family room however this could be used as a ground floor bedroom - There is a WC next door to the family room which house a two piece bathroom suite - The Lounge has a front facing window together with glass doors leading to the dining room - The Dining Room boasts having patio doors which lead into the garden suitable for alfresco dining in the nice weather - The large Dining Kitchen can be entered either via the hallway or the dining room. There are wall and floor units offering more than ample storage - There is a generously sized Utility Room with a door to the rear garden. First Floor Accommodation Comprises: Top Landing with a hatch to the loft - Bedroom One is a front facing double room leading to an En-Suite Shower Room which is side facing offering a two piece bathroom suit together with a separate shower cubicle - Bedroom Two is also a front facing double room boasting having fitted mirrored wardrobes - Bedroom 3 is a rear facing double room with fitted mirrored wardrobes - Bedroom 4 is a small double room which is rear facing - The Family Bathroom has a 3 piece bathroom suite with shower over the bath. Internal Viewing highly recommended
-
Reception Hallway
5.08 m X 2.25 m / 16'8" X 7'5"
-
Family Room
4.85 m X 3.08 m / 15'11" X 10'1"
-
WC
2.41 m X 0.99 m / 7'11" X 3'3"
-
Lounge
5.46 m X 3.72 m / 17'11" X 12'2"
-
Dining Room
3.51 m X 3.57 m / 11'6" X 11'9"
-
Dining Kitchen
4.83 m X 3.07 m / 15'10" X 10'1"
-
Utility Room
2.4 m X 1.8 m / 7'10" X 5'11"
-
Top Landing
2.8 m X 2.78 m / 9'2" X 9'1"
-
Bedroom 1
3.7 m X 4.33 m / 12'2" X 14'2"
-
Ensuite
2.14 m X 1.91 m / 7'0" X 6'3"
-
Bedroom 2
3.82 m X 3.68 m / 12'6" X 12'1"
-
Bedroom 3
2.84 m X 2.9 m / 9'4" X 9'6"
-
Bedroom 4
3.13 m X 2.91 m / 10'3" X 9'7"
-
Bathroom
2.6 m X 1.77 m / 8'6" X 5'10"
Marketed by
-
Jas Campbell & Co Ltd - Ardrossan
-
01294 464131
-
76 Princes Street, Ardrossan, KA22 8DF
-
Property reference: E497035
-













