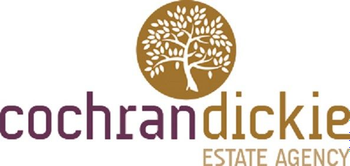4 bed detached house for sale in Paisley

- Much Admired Modern Estate
- Extended and Re-Modelled Detached Villa
- Fabulous Address
- Conservatory
- Two Reception Rooms
- Integral Garage
Situated in a much admired address, an ideal location for access to Paisley Town Centre and the RAH Hospital is this extended detached family villa. The reception hallway leads to a front facing lounge and an inner hallway to the fantastically proportioned dining kitchen and family room to the rear. The family room has sliding patio doors giving access to a conservatory and the garden. A further door off the kitchen also access the private garden. Completing the ground floor is a cloakroom with WC with wash hand basin. On the first floor there are four double bedrooms, each of which have built-in fitted wardrobes with the principal additionally having an en-suite shower room. The house bathroom completes the accommodation. The property has gas central heating, double glazing and a security alarm system. Externally there is a substantial lawn and monobloc driveway leading to the integral garage. To the rear the garden is also mainly laid to lawn with shrub borders. Polsons Crescent is a fantastic modern estate with similar detached villas at the entrance with easy access to all that Paisley has to offer, whether its leisure or transport links for the commuter. C Lounge 14’2 x 9’3 Dining Kitchen 22’2 x 12’9 6’2 x 3’2 Family 21’6 x 11’6 Conservatory 11’1 x 10’1 Principal Bedroom 10’3 face of wardrobes x 9’6 En Suite 7’3 into shower x 4’11 Bedroom 2 13’6 x 9’1 Bedroom 3 11’2 x 8’5 Bedroom 4 9’7 x 8’3 Bathroom 6’5 x 5’6
Marketed by
-
Cochran Dickie - Paisley
-
0141 840 6555
-
21 Moss Street, Paisley, PA1 1BX
-
Property reference: E494202
-


















