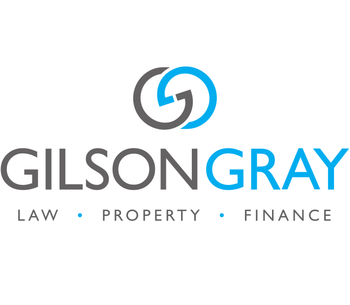4 bed detached house for sale in North Berwick


- Welcoming entrance hall with under-stair storage
- Large south-facing living room with log-burning stove
- Contemporary open-plan kitchen and dining room with bi folding doors onto garden
- Principal bedroom with twin built-in wardrobes
- Two further first-floor bedrooms
- Ground-floor bedroom/playroom/home office
- Three-piece family bathroom
- Attractive, modern shower room with rainfall shower
- South-facing rear garden
- Detached single garage and private driveway
Property highlight: Large, modern 4-bedroom home with south-facing rear garden in North Berwick.
Boasting an exclusive North Berwick location and quietly tucked in a cul-de-sac, this detached house represents an ideal family home with spacious living areas, four flexible bedrooms, a shower room, and a bathroom, in addition to lovely gardens and excellent private parking. The house has undergone some remodelling and upgrading in the last two years, culminating in a stylish coastal home that is sure to appeal to a wealth of buyers. The home is ideally positioned for easy access to the amenities that North Berwick has to offer, such as an eclectic array of shops, restaurants, cafés, and pubs, excellent schools at primary and secondary levels (with independent options available in Haddington, Dunbar, Musselburgh, and Edinburgh), transport links (the train station is a few minutes’ walk away), and beautiful open spaces, including parks and scenic beaches. The living room occupies a generous footprint, therefore offering excellent flexibility for arrangements of lounge furniture, and is filled with sunny natural light through wide south facing patio doors which also open onto the rear garden. The room continues the attractive presentation of the hall with the same décor and flooring, whilst a homely log-burning stove, nestled under a wood mantel, creates a warming focal point. The kitchen is sure to be the heart of this wonderful family home, with a large dining area and a breakfasting island creating the perfect space for morning coffee and socialising while cooking. The kitchen is beautifully appointed with a wide range of contemporary cabinets (including a larder cabinet), spacious quartz worktops, and a full complement of neatly integrated appliances. The dining area enjoys a large south-facing picture window with garden views, as well as a full wall of bi-folding doors opening onto a patio – ideal for alfresco dining and summer entertaining! One of the property’s four bedrooms is on the ground floor and is currently being utilised as a children’s playroom, highlighting the home’s versatility, with potential to be utilised as an additional reception area, a teenager’s den, or a home office if a quiet area is required for working or studying at home. The remaining three bedrooms are on the first floor, approached via a staircase and landing. The first-floor bedrooms are all tastefully decorated and carpeted for optimum comfort underfoot, and the principal boasts twin built-in wardrobes. Bedroom two features an alcove with fitted bookshelves and eaves storage, whilst bedroom three is accompanied by a built-in cupboard and eaves storage. The property also has an attic room with a Velux which has been floored and plastered by the current owner, as well as having a new ladder fitted, making it a useable space with potential for future development if desired and subject to the correct permissions. Extras: Integrated kitchen appliances comprising a combination microwave oven, a second oven, an induction hob with an in built extractor fan, a full-size fridge, a full-size freezer, a dishwasher, a washing machine, and a dryer will be included in the sale. Please note, no warranties or guarantees shall be provided for the appliances. The property has two washrooms – a bathroom on the ground floor and a shower room on the first floor. The bathroom comprises a bath with a traditional shower tap attachment, a WC-suite set into vanity storage, and a tall towel radiator. The modern first-floor shower room features a walk-in enclosure with a rainfall showerhead and handset, a vanity unit with a basin inset, and a WC. Externally, the home is flanked by well-maintained front and rear gardens. The former includes a lawn and a colourfully planted border, whilst the latter is enviably south-facing and features a lawn with a raised border and fruit trees, hot and cold taps, sockets, lighting, and a patio for outdoor furniture. Excellent private parking is provided by a detached single garage and a driveway.
Marketed by
-
Gilson Gray - North Berwick
-
01620 532610
-
33a Westgate, North Berwick, EH39 4AG
-
Property reference: E499032
-
School Catchments For Property*
North Berwick, East Lothian at a glance*
-
Average selling price
£475,886
-
Median time to sell
34 days
-
Average % of Home Report achieved
103.9%
-
Most popular property type
2 bedroom house

































