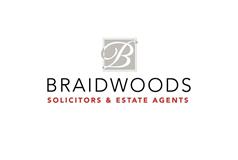2 bed terraced house for sale in Heathhall

Sitting in the prime position at the end of the terrace this property is generously laid out and benefits from a large plot and a well maintained interior. The property is situated just outside Heathhall which gives the feel of country living but still having access to the local shops, primary schools, library. The property would be ideal for someone looking to commute as it near by the A701. Viewing is essential to appreciate the property.
-
Entrance Vestibule
1.06 m X 1.18 m / 3'6" X 3'10"
front door, fitted carpet, smart meter and fuse box, fitted carpet, glass door into hallway.
-
Hall / Landing
1.9 m X 1.55 m / 6'3" X 5'1"
Fitted carpeted leading from the staircase with wooden banister, light fitting, steps leading up to both bedrooms.
-
Living Room
3.56 m X 4.65 m / 11'8" X 15'3"
Window looking out to the back of the property, gas fire with tiled hearth and mantel, fitted carpet, radiator, large under stair storage cupboard housing the boiler, light fitting.
-
Kitchen
2.45 m X 2.69 m / 8'0" X 8'10"
door and window looking out to the back garden, range of wall and base units, ample worksurface, integrated gas hob and oven, extractor fan, stainless steel sink and drainer, integrated fridge, tiled walls with wooden panelled ceiling, vinyl flooring, light fitting.
-
Master Bedroom
4.83 m X 3.82 m / 15'10" X 12'6"
Window looking out to the front of the property, fitted carpet, light fitting, double fitted wardrobes with hanging and shelve space, radiator.
-
Bedroom 2
4.77 m X 2.26 m / 15'8" X 7'5"
Window looking over the back of the property, fitted carpet, light fitting, radiator.
-
Shower Room
2.17 m X 2.55 m / 7'1" X 8'4"
Large opaque window, vinyl flooring, W.C., wash hand basin, double shower cubicle with mains power shower, respatex walls, light fitting, radiator.
-
Outside
Open driveway leading to drying green at the back of the property with a patio area and outside store. At the front of the property it is enclosed by a small drystone dyke, lawn, mature shrub and concrete steps leading to the front door.
-
Hallway
1.07 m X 3.75 m / 3'6" X 12'4"
Fitted carpet, radiator, light fitting, stairs leading to the first floor.
-
Dining Room/ Kitchen
3.4 m X 3.59 m / 11'2" X 11'9"
Window looking out to the front of the property, light fitting, fitted carpet, radiator. This room can be either a dining room or a third bedroom if needed.
Marketed by
-
Braidwoods - DUMFRIES
-
01387 940016
-
1 Charlotte Street, Dumfries, DG1 2AG
-
Property reference: E486188
-














