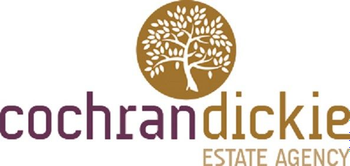4 bed detached house for sale in Paisley

- End of Avenue Location
- Fantastic Double Plot
- Required Modernising & Upgrading
- Extended Villa
- Double Garage
Situated towards the end of the avenue in this popular residential area sits Number Six, a detached family villa set in a fabulous plot and extending to 170 square meterage of internal accommodation. Whilst requiring some modernising the property has over the tenure of the family’s ownership been extended and altered to suit the needs of a growing and maturing family. There have also been major upgrades to the roof, facia boards and gutters. A broad reception hallway gives access to the accommodation which comprises of a front facing lounge, dining kitchen with access to a modern conservatory that overlooks the rear garden. There is also a wet room and two further reception rooms that can be used as either family space or ground floor bedrooms if required. Off of the kitchen there is covered glazed area leading to the garden and a separate utility room. On the upper level there are three double bedrooms two with fitted wardrobes and the third with access to the eaves. Completing the accommodation is the house bathroom comprising a bath and separate shower. The property occupies a substantial plot towards the end of a much admired leafy avenue with a four car monobloc driveway leading to an attached double garage with electric up & over door. The private gardens are the undoubted feature of this family home with its mature lawn gardens to the front side and rear with the addition of an orchard to the side. The specification includes double glazing and a combination of wet and warm air heating systems. E Dimensions Lounge 17’2 x 12’0 Kitchen/Dining 18’’6 longest point x 13’1 Utility 11’4 x 10’1 Conservatory 11’3 x 11’0 Family/Bed 19’0 x 9’0 Wet room 9’5 x 6’5 Sitting/Bed 10’7 x 9’10 Principal Bedroom 15’5 x 10’2 face of wardrobes Bedroom 2 13’6 x 11’8 face of wardrobes Bedroom 3 9’10 x 8’4 Bathroom 8’3 x 6’2 Garage 19’0 x 18’3
Marketed by
-
Cochran Dickie - Paisley
-
0141 840 6555
-
21 Moss Street, Paisley, PA1 1BX
-
Property reference: E496320
-






















