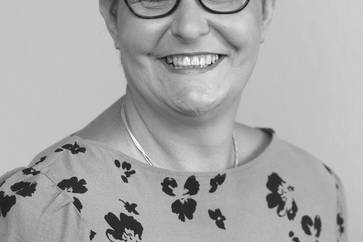3 bed semi-detached house for sale in Baberton


- Carport, driveway, and paved front garden
- Living/dining room
- Gas central heating / double glazing
- Conservatory with access to enclosed rear garden, WC off
- Fitted kitchen
- 3 bedrooms
Bright and spacious three bedroom semi detached villa boasting a driveway, carport and garage, and conservatory to fully enclosed private garden, situated on a sought-after modern development located to the South-West of the city centre and close to the city bypass. The property is well appointed within the development and beautifully presented comprising of an entrance hallway, spacious living/dining room with under-stair storage and access to sun room, modern kitchen fitted with floor and wall units, bespoke shelving, and a range of integrated appliances, which also gives access to the generous sun room, which in turn gives access to the rear garden. The sun-room boasts a wc off making it ideal as a guest bedroom. Upstairs there are three well proportioned bedrooms, two with built in storage and completing the accommodation is a modern shower room with mains shower cubicle, vanity sink unit and wc. The property also benefits from gas central heating, double glazing and a partially floored attic with Ramsay ladder access, and externally, a driveway, carport, garage, front garden and enclosed south facing rear garden made up of decking areas, lawn and mature shrubs and trees.

Contact agent

-
Catherine Rutherford
-
-
School Catchments For Property*
Baberton, Edinburgh South West at a glance*
-
Average selling price
£307,451
-
Median time to sell
18 days
-
Average % of Home Report achieved
103.9%
-
Most popular property type
2 bedroom house



























