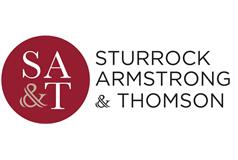4 bed semi-detached house for sale in Blackhall


Property highlight: 4-bedroom semi-detached bungalow in Blackhall with driveway, garage and private garden.
*UNEXPECTEDLY BACK TO THE MARKET* A delightful 4-bedroom semi-detached bungalow quietly situated in the highly regarded and sought after residential area of Blackhall, with driveway, garage and private south-east facing garden. The property which would now benefit from modernisation and upgrading, offers excellent potential to extend, subject to obtaining the necessary consents. Making a perfect family home, the property provides flexible accommodation over two floors and benefits from gas central heating and double glazing throughout, ensuring a comfortable living environment all year round. The property comprises: Welcoming hallway. Bright front-facing lounge with fireplace and deep storage cupboard. Generously proportioned dining room. Fitted kitchen with base and wall-mounted units, providing ample storage and worktop space. Bright and spacious double bedroom with traditional wooden flooring. Contemporary 3-piece bathroom suite with shower over bath. Vestibule to the rear with sizable under-stair storage space and carpeted stair case. Upstairs is two further double bedrooms of good size with Velux windows, providing lovely leafy views towards Corstorphine Hill. Rear-facing single bedroom, which could also be used as a home office, with three large windows, flooding the room with natural light. Generous built-in eaves storage provides further storage. Finishing the interior is a WC room. To the front of the property there is an easily maintained private garden with a multi-car driveway, which could be extended to the garage to the rear, subject to sufficient permissions. Sufficient on-street parking is also avalilable. The large garage is fitted with electricity and offers an excellent storage space. The rear garden is well-proportioned and is partially laid to lawn and partially laid to bark chipping for low maintenance, and is bordered by mature trees, plants and shrubs. A brilliant apple tree supplies an abundance of fruit every Autumn, a garden shed provides further storage, and a greenhouse offers a great space for those with a 'green thumb'. Blackhall is a prestigious residential area of the city which successfully combines city centre accessibility (approximately 2 miles) with a leafy suburban environment. The city's West End and Princes Street are readily accessible either on foot over Ravelston Dykes or via regular public transport services. In addition there are excellent local shopping facilities within a few minutes on foot on Craigcrook Road itself and at both the Craigleith Retail Outlet and Davidsons Mains Village, which are just a few minutes further. Craigleith plays host to a number of big names such as Marks & Spencer, Boots and Sainsbury. Davidsons Mains Village offers a selection of small independent shops, cafes, bars and a Tesco Metro. Educational facilities are first class. The local schools (Blackhall Primary and The Royal High School) have an excellent academic reputation and in the private sector Mary Erskine and Stewarts Melville Colleges, St. George's School for Girls, Edinburgh Academy and Fettes Academy are all within close proximity. Leisure options are as plentiful as they are diverse. There are two major art galleries, several golf clubs, a sailing club at Cramond, Blackhall Tennis Club, access to the city's cycle path network, a number of private health clubs and lovely woodland walks over Corstorphine Hill, all either within walking distance or within a short drive. Nearby Queensferry Road is a main arterial route linking the east and west sides of the city, as well as giving access to the central motorway network, the Queensferry Crossing and Edinburgh International Airport.
-
Hall
-
Lounge
3.94 m X 3.68 m / 12'11" X 12'1"
-
Dining Room
4.13 m X 4 m / 13'7" X 13'1"
-
Kitchen
4.13 m X 1.86 m / 13'7" X 6'1"
-
Bedroom 1
3.4 m X 3.32 m / 11'2" X 10'11"
-
Study/ Under-stair Vestibule
4.13 m X 2.1 m / 13'7" X 6'11"
-
Bathroom
-
Bedroom 2
3.78 m X 3.49 m / 12'5" X 11'5"
-
Bedroom 3
3.49 m X 3.11 m / 11'5" X 10'2"
-
Bedroom 4
4.26 m X 2.08 m / 14'0" X 6'10"
-
WC Room
-
Eaves Storage
-
Garage
6.13 m X 3.77 m / 20'1" X 12'4"
Contact agent

-
Cameron Thomson
-
-
School Catchments For Property*
Blackhall, Edinburgh North at a glance*
-
Average selling price
£522,621
-
Median time to sell
30 days
-
Average % of Home Report achieved
102.1%
-
Most popular property type
3 bedroom house












































