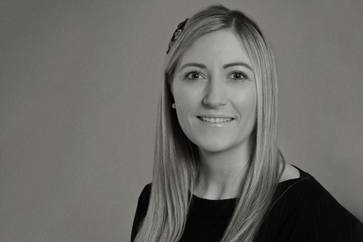2 bed end terraced house for sale in Rosewell


- Bright and spacious living room with bi-fold doors to the rear garden
- Contemporary fitted kitchen
- Two double bedrooms with built-in wardrobes
- Modern bathroom with stylish three piece suite
- Gas central heating and double glazing
- Private rear garden
Fixed price under the home report value. Warners are delighted to present to market his truly exceptional traditional end terraced cottage boasting a stylish modern interior and private rear garden, set within a pleasant position in the idyllic village of Rosewell close to open countryside and with easy access to the A7 and City Bypass for commuting. Viewing is highly recommended to appreciate this stunning home, which would be ideal for a small family, couple or investor. Set over one level the accommodation is generous in size and is presented to market in truly walk in condition. Great features include a beautifully fitted kitchen with glossy white units, newly fitted sink and marble effect worktop, under cabinet lighting and a full range of appliances. A inner hallway flows seamlessly into the light and spacious living room which boasts bi folding doors to the stunning landscaped rear garden. Both bedrooms are doubles and benefit from full width integrated mirrored wardrobes and a modern fully tiled modern bathroom with a stylish three piece suite, rainforest style shower over bath completes the accommodation on offer. Externally the property boasts a driveway to the rear with additional on-street parking to the front. The fully enclosed low maintenance rear garden is laid to astro with a separate good sized patio area, making ideal for al fresco dining and outdoor entertaining. More than ample storage space is provided throughout the property, including a partially floored attic with Ramsey ladder access. Early viewing is recommended! Features include: Truly exceptional traditional two bedroom end terraced cottage in idyllic Rosewell • Welcoming entrance hallway inner hallway with store cupboard • Bright and spacious living room with bi-fold doors to the rear garden • Contemporary fitted kitchen with gloss white units, newly fitted marble effect worktops and integrated appliances • Twin windowed double bedroom with full width mirrored wardrobes and storage cupboard • Further Double bedroom with full width built-in wardrobes • Modern fully tiled family bathroom with stylish three piece suite, roof mount waterfall style shower head, sink with vanity unit, mirror with touch control light and a recessed wall mount bathroom TV • Gas central heating and double glazing • Driveway to the rear with additional on-street parking to the front • Generously sized private landscaped rear garden with good sized Indian sandstone patio area, making it ideal for al fresco dining.

Contact agent

-
Michelle Brownlee
-
-
School Catchments For Property*
Midlothian at a glance*
-
Average selling price
£267,693
-
Median time to sell
21 days
-
Average % of Home Report achieved
100.5%
-
Most popular property type
3 bedroom house






















