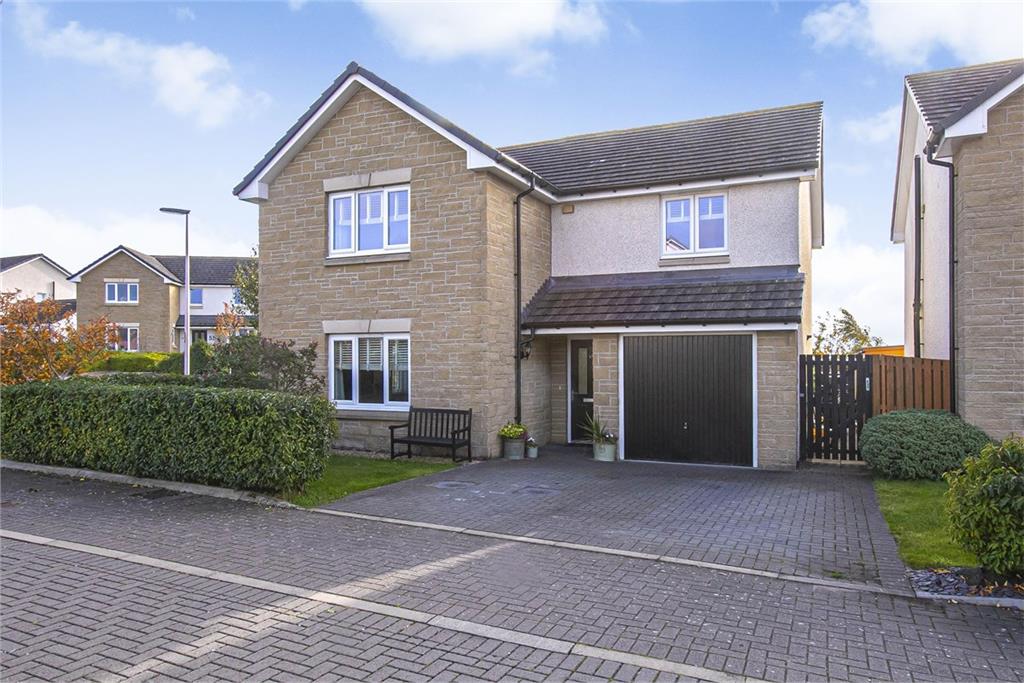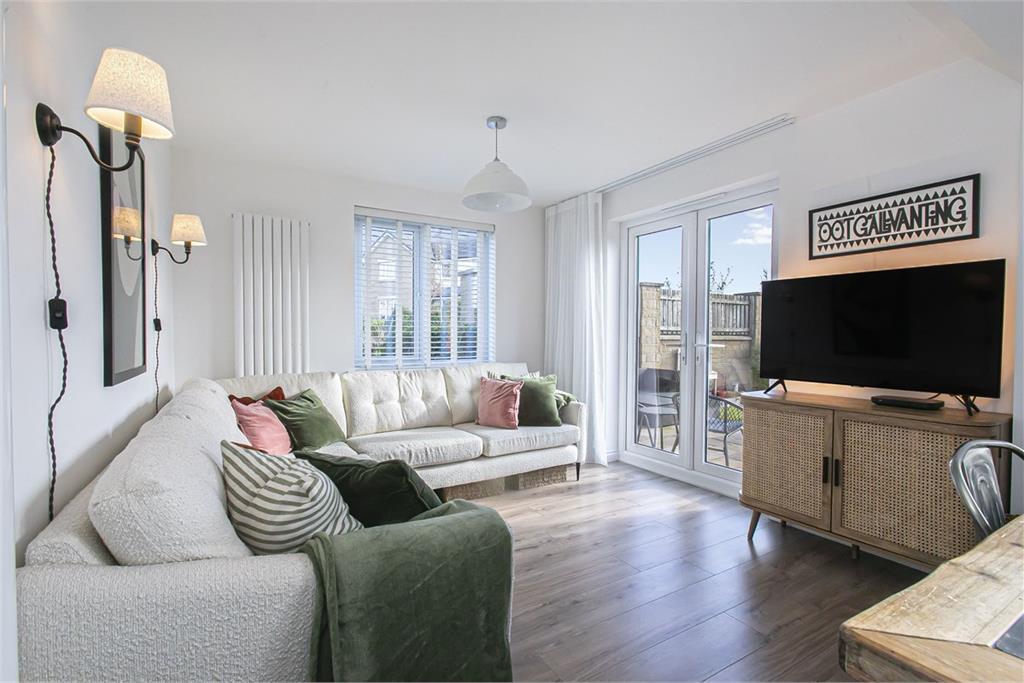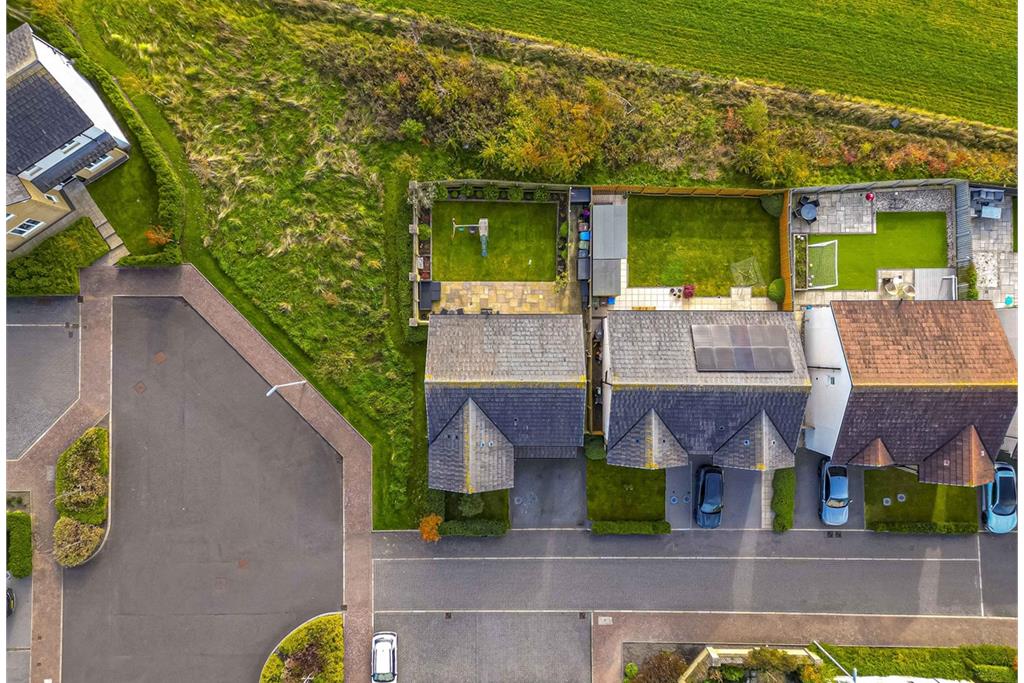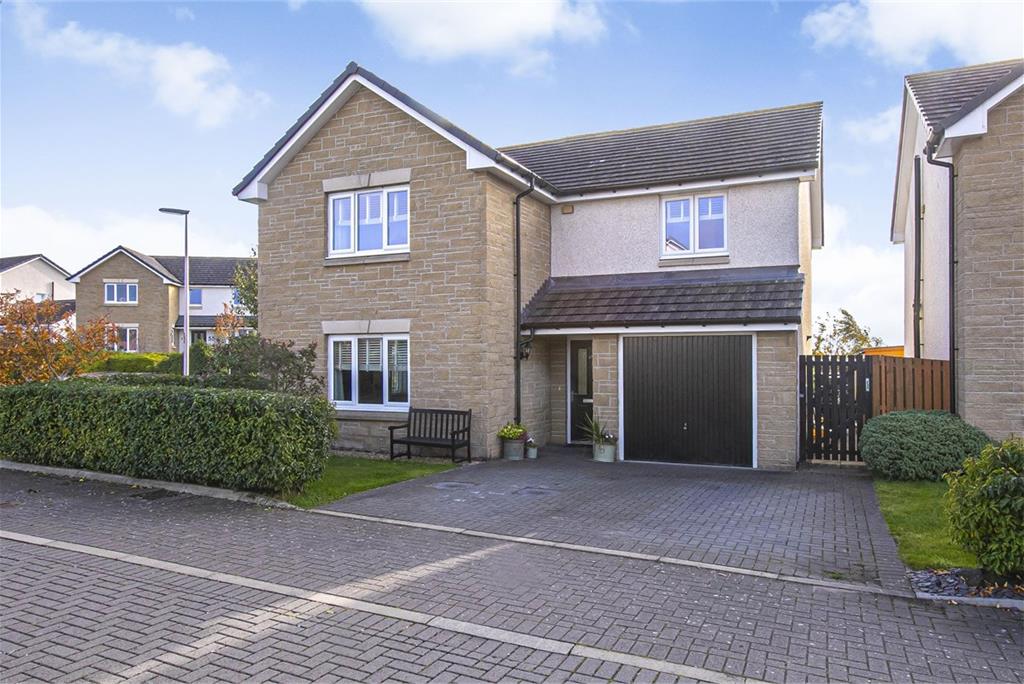4 bed detached house for sale in Kingseat
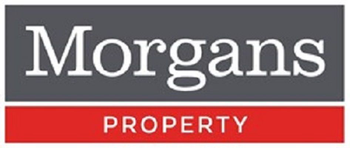

- Lounge
- Fully equipped dining kitchen
- Family area with two sets of french doors to gardens
- Four double bedrooms
- Master en-suite together
- Four piece family bathroom
- Access to attic
- Double glazed with gas central heating
- Essential viewings
Property highlight: Stunning four bedroom executive detached family
Well appointed within the ever popular village of Kingseat is this stunning executive detached family home built by Taylor Wimpey situated on an enviable corner plot with views over farmland towards the Pentlands and Forth Bridges. The position makes this a fabulous family home with lovely enclosed gardens with large patio area ideal for entertaining. They are fully enclosed providing a child and pet safe environment. The driveway and garage give access for several vehicles with ample visitors parking. The subjects are on trend, stylish throughout and offered in move in condition. They briefly comprise entrance hall, downstairs w.c, lounge, fully equipped dining kitchen and family area with two sets of french doors to gardens. On the upper level there are four double bedrooms with master en-suite together with four piece family bathroom. Access to attic. The property is double glazed with gas central heating.
-
Lounge
4.47 m X 4.19 m / 14'8" X 13'9"
-
Kitchen/Dining Room
8.71 m X 3.07 m / 28'7" X 10'1"
-
Garage
5.05 m X 2.67 m / 16'7" X 8'9"
-
Bedroom 1
4.52 m X 4.19 m / 14'10" X 13'9"
-
Ensuite
2.72 m X 1.47 m / 8'11" X 4'10"
-
Bedroom 2
3.53 m X 3.38 m / 11'7" X 11'1"
-
Bedroom 3
3.25 m X 3.05 m / 10'8" X 10'0"
-
Bedroom 4
3.78 m X 3.1 m / 12'5" X 10'2"
-
Bathroom
3.1 m X 2.21 m / 10'2" X 7'3"
Contact agent

-
Adam Fraser
-
-
School Catchments For Property*
Kinross & West Fife at a glance*
-
Average selling price
£230,817
-
Median time to sell
15 days
-
Average % of Home Report achieved
103.2%
-
Most popular property type
2 bedroom house
