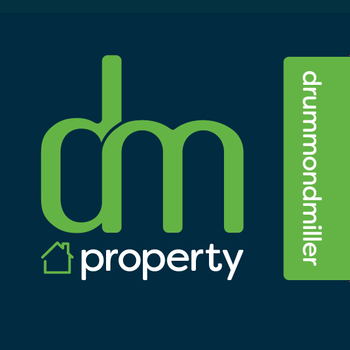3 bed lower flat for sale in Pilton


- Bright and spacious living room with doors leading into large conservatory
- 2 generous double bedrooms with built in wardrobes plus a 3rd bedroom situated off the living room.
- Separate fitted kitchen with appliances
- Own front private driveway
- Gas central heating and UPVC double glazing
- Established residential area close to schools, shops and sports facilities
- Excellent bus services and handy for nearby main routes
- C
Property highlight: Three bedroom lower villa positioned on a quiet residential street near local amenities.
This main door lower extended villa is a style of flat which has always proved popular with purchasers of all age groups. Brick built in the 1930’s, it provides well-proportioned accommodation with ample storage space. It has a fairly versatile layout (82sqm) as bedroom 3 which is adjacent to the living room could equally be uses as a separate dining room/office. In addition to this, there is a comfortable bay-windowed main bedroom, a well fitted kitchen, further double bedroom, recently upgraded bathroom and a rear conservatory which is currently setup as a bedroom. Central Heating and double glazing There is gas central heating, cavity wall insulation along with UPVC replacement double glazed windows throughout. Garden and driveway The property occupies a large plot providing a front driveway plus a further south facing rear garden area. The property also benefits from a shared drying green. Location Pilton is situated to the northwest of the city centre and has local shops catering for everyday needs, and there are 2 Morrisons supermarkets nearby on Ferry Road and off West Granton Road. Further shopping is available at the Craigleith Retail Park with Sainsbury's supermarket, Marks and Spencer Simply Food and various high street shopping outlets. The property is also conveniently located for the Ainslie Park Leisure Centre with swimming pool, Westwoods Health Club, the Western General Hospital, Fettes Edinburgh College. The open spaces of Inverleith Park and the Botanical Gardens are within easy reach, as well as the cycle path network leading to the city centre, Leith and many other parts of the city. There are good public transport links to the city centre and beyond, and the main motorway networks, the Edinburgh City Bypass, the Queensferry Crossing and Edinburgh Airport are all easily accessible by car. Schooling is well represented from nursery to senior level. Council Tax and EPC It is in Council Tax band C and has a C-rated Energy Performance Certificate. Home Report The property has been valued at £190,000 and a link to the Home Report is available from the ESPC web site. Viewing By appointment with the Agent telephone 0131 229 3399. Extras The carpets, curtains, blinds and white goods are included in the sale price.
-
Living Room
3.71 m X 4.6 m / 12'2" X 15'1"
-
Kitchen
1.96 m X 2 m / 6'5" X 6'7"
-
Bedroom 1
3.34 m X 4.8 m / 10'11" X 15'9"
-
Bedroom 2
2.91 m X 3.45 m / 9'7" X 11'4"
-
Dining/Bedroom 3
1.91 m X 3.62 m / 6'3" X 11'11"
-
Bathroom
1.53 m X 2.16 m / 5'0" X 7'1"
-
Sunroom
4.35 m X 2.89 m / 14'3" X 9'6"
Marketed by
-
DM Property - Edinburgh
-
0131 253 2967
-
Glenorchy House, 20 Union Street, Edinburgh, EH1 3LR
-
Property reference: E496004
-
School Catchments For Property*
Edinburgh North at a glance*
-
Average selling price
£301,665
-
Median time to sell
34 days
-
Average % of Home Report achieved
101.6%
-
Most popular property type
2 bedroom flat










































