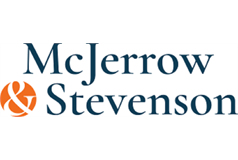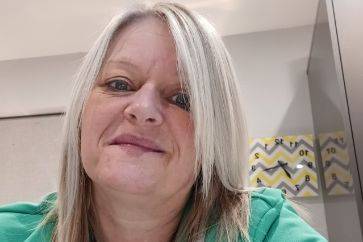2 bed end terraced house for sale in Lockerbie

An opportunity has arisen to purchase a spacious end terraced dwellinghouse in a popular residential housing area of the town, within walking distance of the town centre and all local amenities. Lockerbie is in Dumfries and Galloway situated on the A74(M) about 18 miles from the border with England, offering easy links both north and south. This comfortable family home benefits from double glazing and central heating through an air source heat pump. Inside the property the front entrance has a cloak cupboard and the stairs to the upper floor and opens into the front aspect living room on the left which has a Dimplex electric fire set on a wooden fire surround, then sliding doors open into the rear aspect dining area / second sitting room. Door from living room into the kitchen with understairs cupboard, base and wall units, breakfast bar and door into rear porch with cupboard and door to outside. The white goods of cooker, washing machine, tumble dryer, fridge and freezer can be left in the property. The stairs lead to the upper floor with the shower / wet room at the top with Respetex walls. There is a double bedroom to the rear and another double bedroom with built in cupboards and wardrobe to the front. Attic hatch in the hall. The garden to the front is laid in gravel for off road parking. Path at the side leads through a gate into a rear paved area with further gate leading to steps up to the raised garden with lawn, mature shrubs and bushes. Open views. . Viewing is highly recommended. Home Report available: https://homereports.survpoint.co.uk/dyi2zwpnwy Rating: C Council Tax Band: B
-
Entrance Vestibule
with cloak cupboard and stairs to the upper floor
-
Living Room
Front aspect and Dimplex electric fire set on a wooden fire surround
-
Dining Room
Sliding doors from the living room into the rear aspect dining area / second sitting room
-
Kitchen
from the living room with understairs cupboard, base and wall units, breakfast bar and door into rear porch. The white goods of the cooker, washing machine, tumble dryer, fridge and freezer can be left in the property.
-
Shower Room
At the top of the stairs with Respetex walls
-
Bedroom 1
Double bedroom to the front with built in cupboards and wardrobe
-
Bedroom 2
Double bedroom to the rear
Contact agent

-
Lesley Gordon
-
-














