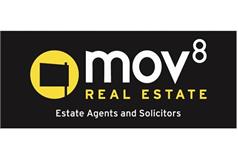4 bed detached house for sale in Rosyth


Immaculately presented and spacious, four-bedroom, detached family home, with gardens, a multi-vehicle driveway and an integrated garage. Located in an established and family-orientated residential development in Rosyth, Fife. Comprises an entrance hall, living room, dining/kitchen, utility room, four flexible bedrooms, two en-suite shower rooms, a family bathroom and a ground-floor WC. Light and tastefully finished throughout, highlights include a stylish integrated kitchen, extensive Karndean flooring and contemporary lighting. Further features include modern bathroom suites, multiple TV points, gas central heating and double glazing. In addition, there is superb storage including a loft, bedroom wardrobes, and a semi-converted garage with power and lighting. Externally, there is a well-kept southerly-facing rear garden with a paved and wood-decked patio; and a mono-blocked multi-vehicle driveway to the front. The development also offers additional unrestricted on-street parking, visitors' spaces, and well-maintained communal grounds including a children's play park. A bright and welcoming entrance hall gives access to the living room, kitchen and the carpeted stairway, and features Karndean flooring and a built-in under-stairs store cupboard. Set to the front, a tastefully finished living room features a bay window, a bespoke media wall with an integrated fireplace and feature lighting, Karndean flooring and plain coving. To the rear is an impressive open-plan dining room and kitchen with tile and wood effect Karndean flooring, French patio doors leading to the southerly-facing rear garden and recessed spotlighting over the kitchen area. The stylish kitchen is fitted with modern units, gemstone-style worktops, a sink with a drainer and an integrated fridge /freezer, dishwasher, double oven and gas hob with a 'floating' canopy above. Set off the kitchen, the utility room has matching units and worktops, a sink, washing machine, tumble dryer; and access to the rear garden and a convenient WC, fitted with a two-piece suite and a side aspect window. A carpeted first-floor hall gives access to the four bedrooms and a built-in store cupboard. The generous master bedroom and further double bedroom are set to the front, with Karndean flooring, built-in wardrobes, TV points and en-suite shower rooms. Overlooking the rear garden are two further flexible bedrooms with bedroom three including a built-in wardrobe and bedroom four currently used as an office. Completing the accommodation, the family bathroom is also rear-facing, with a three-piece suite and tiled splash walls. A 360 Virtual Tour is available online. Factor Fees: Green Belt - £150 yearly Broadband Coverage (Fibre): Standard, Superfast and Ultrafast Mobile Coverage (Data): some 4G/5G For more information, please check "OfCom" mobile and broadband checker
Contact agent

-
Kai McBurnie
-
-
School Catchments For Property*
Rosyth, Kinross & West Fife at a glance*
-
Average selling price
£163,910
-
Median time to sell
13 days
-
Average % of Home Report achieved
104.3%
-
Most popular property type
3 bedroom house







































