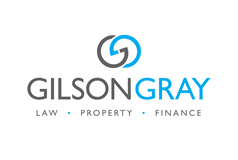4 bed townhouse for sale in Bonnington


- Four-storey traditional stone-built townhouse
- Private front and rear garden, plus balcony
- Close to the Water of Leith cycle and walk way
- Entrance hallway with stairs to the upper floors and a door to the rear garden
- Open-plan family/dining room and kitchen with French doors to the garden
- Spacious first-floor drawing room
- Principal suite with walk-in wardrobe and shower room
- Renovated to a high standard, with period features
- Unrestricted on-street parking
Welcome to 52 Newhaven Road A tastefully renovated four-storey stone townhouse with four bedrooms, three bathrooms, two reception rooms and delightful private gardens and a balcony, situated in sought-after Bonnington. No. 52 makes a wonderful first impression with its striking traditional green door framed by historic stone walls. The front door, with its elegant brass fittings, opens into a welcoming entrance hall where tall ceilings and crisp white walls create a bright and airy arrival. The floor is laid with a contemporary take on geometric Victorian-style tiles, adding colour and character, while a carpeted stair rises gracefully to the upper floors. To the rear, a door provides direct access to the garden. On the ground floor lies the heart of this family home: a wonderfully sociable, open plan family, dining, and kitchen space that stretches the full depth of the house. The family/dining area is arranged around a striking black cast-iron fireplace with decorative detailing, lending the space traditional charm. Its generous proportions easily accommodate a large dining table and relaxed seating, plus an additional homework desk/additional work from home space built into the family room and benefits from an Edinburgh Press. Flowing seamlessly into the rear of the home, the contemporary kitchen is a masterclass in clean-lined design. Sleek, handleless cabinetry in soft white is paired with warm butcher-block worktops and geometric tiled splashbacks, offering a stylish yet practical workspace. Thoughtfully configured with reclaimed sportshall hardwood flooring, it includes a full suite of integrated appliances, while a run of tall cabinets opposite ensures ample storage. French doors open directly to the rear garden, creating a natural connection between inside and out. Supplementing the kitchen is a discreet utility cupboard, neatly positioned off the main hallway. Set on the first floor, the drawing room is a beautifully appointed formal living space, elegantly framed by large windows and intricate ceiling cornicing. A central living flame gas fireplace provides a focal point, while rich timber flooring and deep grey walls lend a sense of quiet sophistication. Full-height bookshelves line one wall, offering excellent space for display or a home library. The room’s generous scale ensures it is equally suited to entertaining or relaxed family living. Situated on the first floor is the first of four bedrooms. Marked on the floorplan as Bedroom 3, this charming double room is finished in a soft palette of sage green and white, with original floorboards, an Edinburgh Press, and decorative cornicing. It benefits from access to the shower room, also on this level. The second floor is home to the principal suite, an additional double bedroom, and the family bathroom. The principal bedroom is a light-filled and generously proportioned space featuring two windows and far-reaching views. The interiors are styled in calm, neutral tones and finished with warm timber flooring. It enjoys a spacious walk-in wardrobe and a sleek en-suite shower room. Bedroom Two, another comfortable double room with varnished floorboards, crisp white walls, and a large window, is currently styled as a vibrant children's room but easily accommodates a double bed. Tucked peacefully at the top of the house, the third floor offers a wonderfully versatile space that can serve as a fourth double bedroom, a tranquil home office, or a relaxed snug. This light-filled room is beautifully proportioned, with white walls, warm timber flooring, and clean modern lines.A pair of glazed French doors open directly onto a private balcony. Currently styled as a creative workspace, the room also benefits from discreet eaves storage. The adjoining balcony offers ample space for potted plants and outdoor seating—a rare and elevated spot to unwind, entertain, or simply take in the rooftop views across Leith down to the shore and on to Arthur's Seat. The stylish family bathroom is finished with pale stone-effect tiling and clean white sanitaryware, comprising a full-size bath, wall-mounted basin, and modern WC. The contemporary shower room features white gloss tiling, a rainfall shower within a glass enclosure, a wall-mounted WC, and a sleek floating basin with mirrored cabinetry above. Completing the trio is the elegant en-suite shower room, fully tiled in soft beige tones with a curved glass enclosure, wall hung basin, and concealed cistern WC. This delightful home comes with private gardens to the front and rear. The rear garden, accessed either through French doors from the kitchen or via a half-glazed door from the hallway, is ideal for children and pets. Beautifully established, it features flowering shrubs, specimen trees, and herbaceous planting, while a central lawn provides ample space for play or relaxation. A paved terrace offers a charming spot for al fresco dining, surrounded by greenery.
Marketed by
-
Gilson Gray LLP
-
0131 253 2993
-
29 Rutland Square, EDINBURGH, EH1 2BW
-
Property reference: E493266
-
School Catchments For Property*
Bonnington, Edinburgh East at a glance*
-
Average selling price
£237,503
-
Median time to sell
21 days
-
Average % of Home Report achieved
101.3%
-
Most popular property type
2 bedroom flat






























