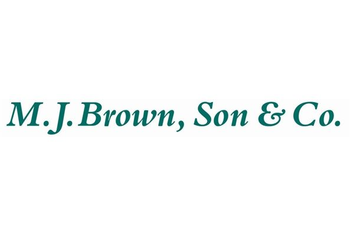3 bed semi-detached house for sale in Trinity

An opportunity has arisen to purchase a delightful and spacious three-bedroomed semi-detached family home in the heart of this sought-after area, well situated for local facilities. Within the area are a Morrisons Superstore on Ferry Road and stores comprising Waitrose at nearby Comely Bank and Sainsbury's and Marks & Spencer at Craigleith. Stockbridge and Comely Bank are only a short distance away and they offer a selection fashionable bars, boutiques, cafes and independent shops. Goldenacre is also within easy reach of the property providing further facilities including a bank and post office. The property lies to the north of the business and historical city centre of Edinburgh and there are good transport connections with many buses serving the area leading into the city centre and other parts. For outdoor recreation the Royal Botanic Garden and Inverleith Park are within easy reach as is the Ainsley Park Leisure Centre, Urban Village and Westwood Health Club. Pleasant walks can be enjoyed along the Water of Leith pathways and schooling is available in the area at nursery, primary and secondary levels in both public and private sectors. Travelling in a west direction easy access can be made by the A902 Ferry Road to the Gyle Shopping and Business Centre and this provides a link to the Edinburgh City Bypass and travelling east towards East Lothian and the A1. This also connects with the central motorway network, to Edinburgh International Airport and to the Queensferry Crossing. This well-presented and impressive family home has a welcoming entrance hall opening on to the two main apartments comprising to the front of the property a bay-windowed dining room with space for sitting and to the rear a quietly situated and spacious lounge with large picture window overlooking the garden. The garden is fitted with integrated and free-standing appliances and has access to the rear garden. On the upper floor there are two good double bedrooms and a single bedroom and the accommodation is completed with a modern shower room with shower in cubicle, wash hand basin and wc. There is a run-in at the front of the property leading to a single garage which is attached to the house. The front garden has mature shrubs, plants and a variety of roses. The rear garden is enclosed and safe for children and pets. There is a gravelled area, a small lawn and surrounding borders with unusual and colourful plants and shrubs. The property has the benefit of double glazing and gas central heating and carpets and curtains are included in the sale. This delightful property in this popular residential location and within easy reach of the city centre will provide a comfortable and attractive family home and accordingly early viewing is recommended.
-
Lounge
This is quietly situated to the rear of the property with a large picture window overlooking the garden. Again the focal point is the fitted fire with mantel above and there is a cupboard with display space above housing the central heating boiler. The carpet and curtains are included, centre light fitting, radiator and there are three power points.
-
Kitchen
Also located at the rear of the property with access to the garden and with further light from the side window. The kitchen is well fitted with wall base units and work tops. Stainless steel sink unit and the appliances include Flavel cooker, Bosch washing machine, a fridge and freezer and there are five power points, radiator, microwave also available.
-
Bedroom 3
Carpet and curtains and radiator.
-
Outer Front Door
This leads into a small vestibule with an inner door and this provides good security to the property.
-
Inner Reception Hall
A fitted carpet and radiator are in this area and there is a useful under-stair storage cupboard.
-
Dining Room/Sitting Room
A most attractive and sunny room with large bay window and the focal point is the electric fire set on a tiled hearth with mantel above. Centre light, radiator, three power points, fitted carpet, space for dining and for relaxing in this delightful room.
-
Staircase to upper floor
This is carpeted and leads to the wet room on the mezzanine floor.
-
Wet Room
With Mira shower in shower compartment, wc and wash hand basin. There are good storage cupboards and a fitted mirror, radiator, frosted window.
-
Double Bedroom to the front
Carpet and curtains, excellent wardrobes and additional wall cupboard. Radiator.
-
Double Bedroom to the rear
Fitted and carpet and curtains and wall cupboard annexed and radiator. Views over the rear garden.
-
Garage
There is a single garage attached to the property and a run-in for extra parking.
-
Gardens
The front garden has attractive bushes and a variety of roses giving colour at all times of the year. The enclosed rear garden has been laid out for ease of maintenance. There is a gravelled area, small grassed area and attractive borders with plants and shrubs offering colour and interest and providing shelter to this area.
Marketed by
-
M J Brown Son & Co
-
0131 253 2201
-
Dean Bank Lodge, 10 Dean Bank Lane, Edinburgh, EH3 5BS
-
Property reference: E497486
-
School Catchments For Property*
Trinity, Edinburgh North at a glance*
-
Average selling price
£319,836
-
Median time to sell
28 days
-
Average % of Home Report achieved
102.6%
-
Most popular property type
2 bedroom flat
















