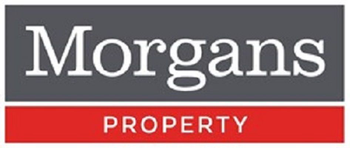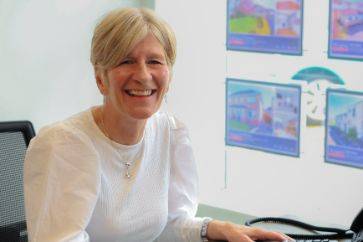5 bed detached house for sale in Kirkcaldy


- Lounge
- Separate dining room
- Stylish fitted kitchen
- Dining/family area and study
- Double integral garage is accessed off the utility/laundry room
- Five bedrooms
- Master en-suite and dressing room
- Contemporary four piece family bathroom
- Access to attic
- Generous double driveway
- Double glazed with oil fired central heating
- Essential viewings
Property highlight: Detached five bedroom executive family villa
We are delighted to bring to market this superior detached executive family villa built by Lomond Homes - renowned for quality building and excellent fixtures and fittings. Set within an exclusive development in a semi-rural location in the hamlet of Cluny, just outside Kirkcaldy. Ideal for commuting to Edinburgh, being less than 20 minutes to the Queensferry Crossing. This most impressive property is offered in beautiful condition and briefly comprises entrance vestibule, reception hallway, downstairs w.c, lounge and separate dining room, stylish fitted kitchen within dining/family area and study. The double integral garage is accessed off the utility/laundry room. On the upper level there are five bedrooms with master en-suite and dressing room. A contemporary four piece family bathroom completes the accommodation. Access to attic via ramsay ladder. The property has generous well maintained gardens fully enclosed providing a child and pet safe environment. The gardens are not overlooked offering privacy and an idyllic setting. There is a generous double driveway and ample visitors parking. The subjects are double glazed with oil fired central heating.
-
Lounge
4.9 m X 4.7 m / 16'1" X 15'5"
-
Family Room
3.81 m X 3.4 m / 12'6" X 11'2"
-
Breakfasting Kitchen
6.4 m X 3.2 m / 21'0" X 10'6"
-
Hall / Landing
6.4 m X 2.79 m / 21'0" X 9'2"
-
Study
2.79 m X 1.3 m / 9'2" X 4'3"
-
Dining Room
4.27 m X 3.66 m / 14'0" X 12'0"
-
Utility Room
3.4 m X 2.39 m / 11'2" X 7'10"
-
Integral Double Garage
5.99 m X 5.69 m / 19'8" X 18'8"
-
Bedroom 1
5.69 m X 5 m / 18'8" X 16'5"
-
Ensuite
3.73 m X 1.8 m / 12'3" X 5'11"
-
Bedroom 2
5.11 m X 3.2 m / 16'9" X 10'6"
-
Bedroom 3
3.84 m X 3.81 m / 12'7" X 12'6"
-
Bedroom 4
3.94 m X 3.2 m / 12'11" X 10'6"
-
Bedroom 5
3.2 m X 2.59 m / 10'6" X 8'6"
-
Bathroom
4.19 m X 3.2 m / 13'9" X 10'6"
Contact agent

-
Mairi Dawson
-
-
School Catchments For Property*
Kirkcaldy, East Fife at a glance*
-
Average selling price
£209,438
-
Median time to sell
32 days
-
Average % of Home Report achieved
99.5%
-
Most popular property type
3 bedroom house












































