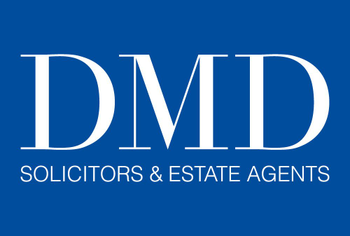5 bed semi-detached house for sale in Corstorphine


- Late Victorian property with period features
- Bay windowed sitting room
- Central location in Corstorphine
- Corstorphine Primary School Catchment
- Gas central heating and double glazing
- Private mature front and rear gardens
- Monoblocked driveway & garage
A distinguished late Victorian semi-detached villa, offering generously proportioned family accommodation, complete with a private driveway, garage, and mature landscaped gardens. Ideally situated in the heart of Corstorphine, this well-maintained property combines timeless charm with modern convenience. The home features modern sash-and-case style double glazing, gas central heating, and is presented in good decorative order throughout. Retaining a wealth of original period features, the property exudes traditional character while offering excellent scope for reconfiguration—particularly to the rear—where an open-plan living space could be created, enhancing both functionality and appeal. The accommodation comprises: • Vestibule with parquet flooring and coat hooks • Broad and welcoming entrance hallway with storage cupboard beneath the staircase • Front facing bay windowed living room with westerly aspect, ornate cornicing, ceiling rose, picture rail, Edinburgh press and gas fire with original oak surround • Additional living room or downstairs double bedroom, with picture rail, cornicing and window to the side • Rear facing dining / family room with cupboard currently housing the boiler but which also contains the original kitchen fireplace with working chimney and could easily be restored to house a wood-burning stove or large range cooker • Fitted kitchen with a range of wall and base units and appliances including gas cooker, fridge and washing machine • Rear hallway and downstairs WC • Upstairs landing with Cupola and excellent storage • Bay windowed master bedroom with built-in wardrobes and Edinburgh press • Two further spacious double bedrooms • Fifth bedroom / home office • Family bathroom with fitted furniture with inset wash basin, medicine cabinet, WC and bath with electric shower over The mature rear garden gets sun throughout the day and has a paved patio, artificial lawn and well-stocked borders with a variety of shrubs. There is a large workshop with power and lighting. The garage has doors on both sides and is designed so that a caravan can be brought through to the back of the house. The driveway is monoblocked and the front garden is designed for low maintenance.

Marketed by
-
DMD Law LLP - Property Department
-
0131 253 2970
-
22 St Johns Road, Corstorphine, Edinburgh, EH12 6NZ
-
Property reference: E494820
-
School Catchments For Property*
Corstorphine, Edinburgh North at a glance*
-
Average selling price
£318,396
-
Median time to sell
34 days
-
Average % of Home Report achieved
102.0%
-
Most popular property type
2 bedroom house





























