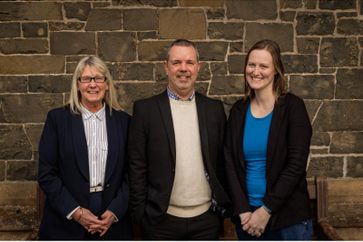3 bed semi-detached house for sale in Innerleithen


- Elegant living room with a stylish media wall
- Open-plan breakfasting kitchen/dining room with a cosy log-burning stove including bi-folding doors
- Three double bedrooms with wardrobes/storage
- New luxurious bathroom with a four-piece suite
- Enclosed, southeast-facing rear garden with versatile summerhouse/office with store
- Private driveway for multiple cars
This spacious three-bedroom semi-detached house in Innerleithen is a fully-upgraded residence that is finished to exceptionally high standards. It boasts beautiful interior design throughout and high-specification finishings, which include a majestic Shaker-inspired kitchen, a premium four-piece bathroom, and a WC (all newly installed in 2024). It further benefits from generous private parking and a southeast-facing rear garden with a summerhouse outbuilding. Altogether, this home is a stunning property that will be in high demand. FeaturesFully-upgraded semi-detached house in InnerleithenWelcoming entrance hall with storage and newly-fitted WCElegant living room with a stylish media wall Open-plan breakfasting kitchen/dining room with: A cosy log-burning stove Dual-aspect glazing, including bi-folding doorsNew Shaker-inspired kitchen with a central islandNaturally-lit landing with an airing cupboardThree double bedrooms with wardrobes/storageNew luxurious bathroom with a four-piece suite Low-maintenance front garden Enclosed, southeast-facing rear gardenVersatile summerhouse/office with store Private driveway for multiple cars Gas central heating and double glazing Inside, an entrance hall provides a lovely introduction, as well as storage and a convenient WC. In the living room, an elegant environment is created by soft tones and luxury Karndean flooring (found throughout the ground level). This reception area is further enhanced by a picture window and a stylish media wall with storage. Glazed doors slide open to the dual-aspect breakfasting kitchen/dining room, which has a sumptuous open-plan layout spanning the entire depth of the home. It incorporates a large dining area with a log-burning stove and built-in cabinets, and a Shaker-inspired kitchen with a central island that doubles as a breakfast bar. It continues the flawless styling of the living area and offers generous cabinet storage, deluxe quartz worktops, and seamlessly integrated appliances. Bi-folding doors also extend the room out into the garden for summer entertaining. On the first floor, a naturally-lit landing provides an airing cupboard before leading to the three double bedrooms. All three rooms enjoy light decoration and soft carpets, ensuring a comfortable night’s sleep. The principal and third bedrooms have built-in wardrobes, whilst the second bedroom has two built-in cupboards. A luxurious four-piece bathroom finishes the home. It features stylish tile work and tongue-and-groove panelling, as well as a toilet, a storage-set washbasin, an illuminated mirror, a towel radiator, a deep double-ended freestanding bathtub, and a shower cubicle. Gas central heating, including vertical radiators, and double glazing ensure optimal comfort. Outside, there is a low-maintenance front garden and a multi-car driveway. The fully-enclosed rear garden also has an easy-to-maintain design, laid with a patio area and an artificial lawn. It has a suntrap, southeast-facing aspect and a versatile summerhouse/office which is currently used as a home salon, complete with lighting and electricity. Attached to the side of the outbuilding is also a handy garden store. Extras: all fitted floor and window coverings, light fittings, and integrated kitchen appliances (induction hob, oven and warming drawer, microwave oven, full-length fridge, full-length freezer, and dishwasher) to be included in the sale. Area - Innerleithen, Scottish BordersLying close to the banks of the River Tweed and nestled amongst rolling hills, the former mill and spa town of Innerleithen enjoys an idyllic Scottish Borders setting. The town is served by a local supermarket, a library contact centre, a health centre, a pharmacy, a post office and several independent shops, including bakeries and a butcher. A selection of eateries is also on offer, whilst further amenities can be found a short drive away in the charming market town of Peebles. The town’s scenic surroundings provide endless opportunities for outdoor pursuits such as fishing, walking and cycling, while nearby Glentress Forest Park boasts a treetop adventure course. Innerleithen also hosts its own park and a local history museum at St Ronan's Wells. Primary and nursery schooling is provided locally at St Ronan’s Primary School, followed by secondary education at Peebles High School. Commuting to the capital takes approximately an hour by road, whilst Galashiels – located 20 minutes’ drive from Innerleithen – provides fast and frequent rail connections as part of the Borders Railway.
-
Living Room
3.21 m X 3.25 m / 10'6" X 10'8"
-
Breakfasting Kitchen/ Dining Room
3.91 m X 7.24 m / 12'10" X 23'9"
-
WC
1.01 m X 2.44 m / 3'4" X 8'0"
-
Principal Bedroom
3.21 m X 3.54 m / 10'6" X 11'7"
-
Bedroom 2
3.22 m X 3.55 m / 10'7" X 11'8"
-
Bedroom 3
2.92 m X 3.02 m / 9'7" X 9'11"
-
Bathroom
1.98 m X 2.47 m / 6'6" X 8'1"
-
Summer House/ Office
2.78 m X 3.94 m / 9'1" X 12'11"
Contact agent

-
Blackwood & Smith Property Team
-
-
Innerleithen, Borders at a glance*
-
Average selling price
£235,005
-
Median time to sell
25 days
-
Average % of Home Report achieved
99.9%
-
Most popular property type
3 bedroom flat

















