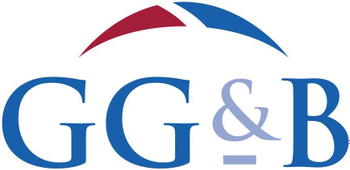3 bed semi-detached house for sale in Georgetown

- 3 bedrooms
- Modern bathroom
- Open plan Kitchen diner
- Immaculately presented
- Driveway and garage
- Well maintained front and rear gardens
- Double glazing and gas central heating
- Peaceful and desirable location
Property highlight: Immaculately presented, Peaceful location, Driveway and garage, 3 bedrooms, Front and rear gardens
The property is set within a peaceful and desirable cul-de-sac in Georgetown, backing onto a spacious park. Georgetown offers many local amenities such as a Primary school, shop, health centre, pharmacy and library. Dumfries town centre is located a few miles distant which offers amenities commensurate with a town of its size. A bus stop is located close to Cherry Lane. Immaculately presented 3 bedroom semi-detached property with both front and rear gardens, single garage and driveway. The property boasts light filled rooms with the rear enjoying views over the adjoining park. There is double glazing and gas central heating throughout with a gas fire in the lounge A bright entrance hall gives access to the lounge on the left and the stairs to the first floor. The kitchen diner is access from the lounge and has direct access to the rear garden. Upstairs there are two double bedrooms and one single/box room served by a family bathroom. Outside there are well kept gardens to the front and rear with a single attached garage. Ground Floor Entrance Vestibule part obscure glazed external front door into entrance hall; obscure glazed door and panel to side into lounge; carpeted stairs to first floor; coat hooks; smoke alarm; radiator; fitted carpet. Lounge Good sized room with large window to front; gas fire set in polished stone hearth and surround with wooden mantle; door to kitchen diner; television connection point; 2 x wall lights; Openreach connection point; smoke alarm; carbon monoxide alarm; radiator; fitted carpet. Kitchen Range of fitted wall and floor units with complementing worktops and tiled splashbacks; composite sink, drainer and mixer tap; indesit integrated oven; Siemens hob with concealed extractor hood; Logik washing machine; space for freestanding fridge freezer; 2 x windows to rear; part obscure external door to rear; door to under stairs cupboard housing meters and fuse box; British gas controls; smoke alarm; radiator; wood effect laminate flooring. First Floor First Floor Landing Landing lit by window to side; doors to bedrooms 1, 2 & 3, bathroom and airing cupboard housing Worcester boiler; hatch to attic; British gas thermostat; smoke alarm; carbon monoxide alarm; fitted carpet. Bedroom 1 Double bedroom with large window to front; range of built in wooden wardrobes with shelving and hanging space; television connection point; phone connection point; radiator; fitted carpet. Bedroom 2 Double bedroom with window to rear enjoying views over the park; radiator; fitted carpet. Bedroom 3/box room Single bedroom with window to front; radiator; fitted carpet. Bathroom Modern suite of W.C., wash hand basin in vanity unit with cupboard underneath and opal electric shower over bath with waterproof wall panels to walls; obscure window to rear; radiator; fitted carpet. Garden Front Driveway to single garage with plant border to side. The front garden is laid to lawn with plant and shrub borders; steps to front door; paved path to gated rear garden. Rear Paving slabs from back door to pedestrian garage door, side gate and paved patio area passing area laid to lawn with rotary air dryer; plant and shrub borders with small trees; area laid to gravel; outside tap. Garage Pedestrian door and window to rear; up and over door to front; wall and floor unit; gas box; concrete floor. All blinds and curtains are included in the sale including some furniture. By appointment with the Selling Agents on 01556 504038.
Marketed by
-
Gillespie Gifford & Brown - Castle Douglas
-
01556 780014
-
135 King Street, Castle Douglas, DG7 1NA
-
Property reference: E498236
-




















