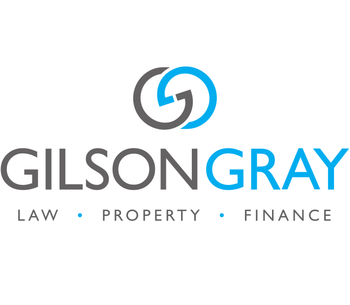3 bed detached house for sale in Corstorphine


- Detached house in Corstorphine
- Entrance hall with built-in storage and a WC
- Southwest-facing living room
- Well-appointed kitchen
- Versatile conservatory
- Three well-proportioned bedrooms (one with a built-in wardrobe)
- One en-suite shower room
- Separate three-piece family bathroom
- Southwest-facing rear garden
- Attached single garage and driveway
Property highlight: Three-bedroom detached house in Corstorphine
Situated in a modern development in Corstorphine, this detached house offers two reception areas, a kitchen, three bedrooms, an en-suite shower room, a separate bathroom, and a WC, plus a southwest-facing garden, an attached single garage, and a driveway. The front door opens into a hall with two built-in storage cupboards and a WC, leading into a living room. Illuminated by a southwest-facing window capturing sunny natural light throughout the day and overlooking the garden, the living room offers plenty of space for lounge furniture and is conveniently connected to the kitchen. In the kitchen, modern cabinets are accompanied by spacious worktops and splashback tiling, as well as a selection of integrated appliances. There is also space for a small dining/ breakfasting area if desired, and double doors open into an adjoining conservatory. The conservatory is a sun-filled space that offers various options for use, including a dining room, and benefits from garden access. On the first floor, a landing (with built-in storage) leads to the home’s three bedrooms and a family bathroom. Two of the bedrooms peacefully overlook the garden and enjoy a sunny southwest-facing aspect, including the principal bedroom which further benefits from a built-in wardrobe and an en-suite shower room comprising a large shower enclosure, a WC-suite, and vanity storage. Finally, the bathroom comes complete with a bath with a shower tap attachment, a pedestal basin, a WC, and a tall chrome towel radiator, as well as a useful linen cupboard. Externally, the house is accompanied by a favourably southwest-facing rear garden featuring a spacious lawn and a patio for outdoor dining furniture. Private parking is provided by an attached single garage and a driveway. Extras: Integrated kitchen appliances comprising an oven, gas hob, extractor hood, fridge/freezer, dishwasher, and washing machine will be included in the sale. Please note, no warranties or guarantees shall be provided for the appliances.
Marketed by
-
Gilson Gray LLP
-
0131 253 2993
-
29 Rutland Square, EDINBURGH, EH1 2BW
-
Property reference: E488431
-
School Catchments For Property*
Corstorphine, Edinburgh North at a glance*
-
Average selling price
£346,377
-
Median time to sell
26 days
-
Average % of Home Report achieved
102.5%
-
Most popular property type
2 bedroom house






















