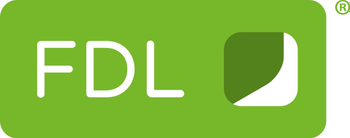3 bed semi-detached house for sale in Dunfermline

Contemporary, immaculately presented semi-detached townhouse with allocated and visitor parking spaces to rear, set in the much sought-after Duloch area with excellent amenities including schools and transport links nearby. Internal spacious and welcoming accommodation is bright and airy and set over 3 generous floors. This is an Elliot-style family home which was built by Dundas Homes approximately 5 years ago and will impress the most discerning viewer. The ground floor level features a spacious, bright and airy lounge overlooking the front garden and commanding fabulous views across the estate greenbelt area. The modern dining kitchen enjoys French doors which open onto the private back garden and features an array of good quality units with integrated appliances and dining area with plenty space for free-standing dining furniture. The lower level of the house is completed with a handy modern WC /cloaks. Moving on to the first level, you will find 2 spacious double bedrooms with fitted wardrobes and plenty of floorspace for free-standing furniture. The level also features a lovely, modern family bathroom. The top level of this wonderful house features a fabulous large primary bedroom with fitted wardrobes, a recessed bay window area and a stunning, large and contemporary shower-room with large cubicle, beautiful tiling and overhead rainfall shower and handheld spray. As would be expected, this pristine family house benefits from gas central heating, uPVC double glazing and it also enjoys plenty of storage space. The landscaped, fenced and sunny back garden features a patio area and there is, of course, a gate to the rear parking area where you will find allocated parking space, as well as additional visitor parking. There is also a parking bay to the side. There is a small, attractive walled and fenced front garden which overlooks a beautiful, open greenbelt area. This lovely property lies to the south-east of the historic heart of Dunfermline and is within easy reach of the town centre, as well as being only 15 miles from Edinburgh. This area is well served by both road and rail connections and is the perfect base for commuters. (Rosyth, Inverkeithing and Dalgety Bay train stations are all a very short distance off.) There is a lot to see and do in the immediate area. Local places of interest include Deep Sea World (Scotland's national aquarium), Dunfermline Palace and Abbey (the last resting place of many Scottish kings and queens) and Pittencrieff House and its surrounding park. The beautiful countryside and coastline of Fife is also within easy reach. Dunfermline offers a wide choice of well-regarded primary and secondary schools. It also has an excellent selection of sports facilities, including a large and well-equipped leisure centre and many local golf courses. The town's excellent range of shopping options include the Kingsgate centre, the bustling High Street and the out-of-town Fife Retail Park, which has an Odeon cinema complex. There is also a very good selection of cafes, restaurants, bars and clubs in the area. Home Report Value: £235,000 Energy Perfomance Certificate B Council Tax Band E Factors: Hacking & Paterson, Approx £10pcm
-
Lounge
4.65 m X 3.5 m / 15'3" X 11'6"
Bright airy lounge with aspects towards greenbelt area
-
Kitchen Dining Room
4.57 m X 2.82 m / 15'0" X 9'3"
Lovely modern dining kitchen with an array of modern units and appliances, plenty space for dining furntitre and French doors to private back garden
-
WC
Handy modern lower floor WC / Cloaks
-
Bedroom 2
3.28 m X 2.64 m / 10'9" X 8'8"
Double bedroom on middle floor with fitted wardrobes
-
Bedroom 3
3.53 m X 2.5 m / 11'7" X 8'2"
Double bedroom on middle floor with fitted wardrobes
-
Bathroom
2.82 m X 1.8 m / 9'3" X 5'11"
Modern family bathroom on middle floor
-
Primary Bedroom
4.32 m X 2.44 m / 14'2" X 8'0"
Spacious primary bedroom with bay window area, large fitted wardrobes and leading to lovely large en-suite shower-room
-
Ensuite
2.8 m X 2.1 m / 9'2" X 6'11"
Stunning contemporary and spacious en-suite shower-room with large shower cubicle and recessed wash area.
-
Outside
Lovely privatge sunny garden to rear with gate leading to private parking area with allocated and visitor parking. There is also a small attractive walled garden to front opening onto the greenbelt area, plus more parking in a parking bay to the side.
Marketed by
-
Fords Daly Legal
-
01592 332802
-
Office 1, Evans Business Centre, 1 Begg Road, John Smith Business Park, Kirkcaldy, KY2 6HD
-
Property reference: E500756
-
School Catchments For Property*
Dunfermline, Kinross & West Fife at a glance*
-
Average selling price
£244,360
-
Median time to sell
14 days
-
Average % of Home Report achieved
102.9%
-
Most popular property type
4 bedroom house











































