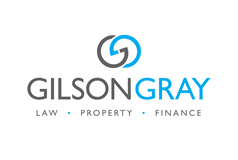2 bed ground floor flat for sale in Stenhouse


- Ground-floor flat in Stenhouse
- Well-presented modern interiors
- Secure shared entrance
- Hallway with built-in storage
- Southeast-facing living/dining room
- Bright breakfasting kitchen
- Two double bedrooms with built-in wardrobes
- Stylish shower room
- Access to generous, well-maintained shared gardens
- Ample unrestricted parking bays
Property highlight: Two-bedroom ground-floor flat, part of a modern development in Stenhouse
Forming part of an established modern development in Stenhouse, this two-bedroom ground-floor flat is well-presented with attractive, modern interiors and a palette of neutral décor throughout. The flat is ideal for first-time buyers, professionals, couples, small families, downsizers, and rental investors alike, and its location allows for easy access to amenities such as shops, schools (the catchment primary is a five-minute walk away), transport links connecting across the city, and open spaces, including Saughton Rose Gardens. A secure shared entrance and vestibule leads to the flat’s front door, where an airy hall (with built-in storage) welcomes you inside. To the left of the hall lies a reception room, offering space for both lounge and dining furniture. The room is neutrally decorated and fitted with wood-styled flooring, and it is illuminated by a southeast-facing window capturing sunny natural light throughout the day. Across the hall in the kitchen, modern wall and base cabinets are accompanied by workspace and splashback tiling, whilst space is provided for a small table and chairs – perfect for morning coffee, casual dinners, and socialising while cooking. The flat’s two double bedrooms continue the attractive presentation of the preceding accommodation with tasteful décor, with one carpeted for optimum comfort underfoot. The bedrooms also benefit from built-in wardrobes with mirrored doors. Finally, a stylish shower room completes the accommodation, comprising a large shower enclosure, a WC-suite set into storage, and stylish wall tiling. Externally, the development is accompanied by delightful shared gardens, featuring spacious, well-maintained lawns and a wealth of leafy trees and shrubs. Unrestricted parking bays can also be found right outside the building. Extras: Integrated kitchen appliances comprising an oven, hob, and extractor hood will be included in the sale. Please note, no warranties or guarantees shall be provided for the appliances. Factoring Information: The factor for this development is Speirs Gumley. The charge varies from approximately £58 to £102 per month and this charge includes buildings insurance.
Marketed by
-
Gilson Gray LLP
-
0131 253 2993
-
29 Rutland Square, EDINBURGH, EH1 2BW
-
Property reference: E486391
-
School Catchments For Property*
Stenhouse, Edinburgh West at a glance*
-
Average selling price
£177,237
-
Median time to sell
22 days
-
Average % of Home Report achieved
100.7%
-
Most popular property type
2 bedroom flat
















