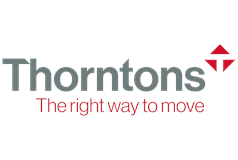5 bed detached house for sale in St Andrews


Offering semi-rural tranquillity just 10 minutes' drive from the coastal town of St Andrews, this substantial detached house, with five en-suite bedrooms, promises elevated views across its vast lawned garden and the countryside beyond, also enjoyed from a detached home office. Behind the steading's charming traditional façade lies an expansive family home (totalling over 3800 square feet) with multiple living spaces and tasteful interiors exuding sophistication, character, and luxury. Quietly situated on the outskirts of the village, the house is tucked away behind a manicured lawn, multi-car driveway, and attached double garage. Picturesque country setting - desirably close to coastal St Andrews Welcoming you into the home is a wonderfully bright hall with incorporated storage, a WC, and attractive wood-inspired flooring found throughout much of the home. Numerous living spaces - perfectly suited to everyday family life and social gatherings To the right of the hall lie three spacious interconnected reception areas benefiting from a sunny multi-aspect outlook with unrivalled pastoral views. The comfortably carpeted living room is elegantly heightened by coving, accent ceiling decor, and an exquisitely detailed fireplace with a living flame fire. This decorative finish and an equally impressive fireplace with a living-flame fire can be found in the adjoining eight-seater dining room. Reached from both these rooms is a sunroom (with garden access), insulated and heated for year-round use. Returning through the hall, you find the fourth reception area - a versatile family room. Bespoke country kitchen - offering casual dining and a cosy snug alcove The multi-aspect kitchen offers another social environment with a central six-seater breakfasting island and a sunny snug corner featuring a homely log burner. The contemporary kitchen has been beautifully crafted in classic oak. Ample worktops and a focal SMEG range cooker equip the space, along with an American-style fridge freezer and an integrated dishwasher. Freestanding laundry appliances are discreetly housed in a neighbouring utility room providing garden access. Five spacious double bedrooms - all with the luxury of en-suite facilities The home's five double bedrooms all come with en-suite facilities. The two ground-floor bedrooms (with fitted wardrobes) share a bright Jack-and-Jill shower room. Upstairs, the remaining three bedrooms are reached via a light and airy landing (with storage) and have en-suite shower rooms, one also featuring a bath. Two of these rooms incorporate storage, while the deluxe principal suite comprises a generous split-level bedroom, with a sitting area, and a shower room boasting a walk-in enclosure. Finally, an extensive floored attic with light and power provides additional storage and is accessed by a Ramsay ladder. Impressive south-facing gardens - with captivating vistas and a home office Outside, the home is hugged by sizeable lawned gardens. The main garden is south-facing and reassuringly secure for children and pets with gated front access. several seating terraces command captivating views across the surrounding fields. This sunny aspect and tranquil outlook can also be enjoyed from a detached garden office - a delightful retreat for home-working or hobbies, with heating and air conditioning. A wealth of private parking is provided with a sweeping front driveway leading to an attached double garage. Area Strathkinness is a popular choice for purchasers seeking a home with a country atmosphere, whilst being only a couple of miles from the historic town of St Andrews. Locally the village has an excellent primary school, 'Busy Bee' nursery, playgroup and a well-used village hall, as well as a village pub/restaurant and a regular bus service. The nearby historic town of St Andrews is without doubt one of the most popular locations in Britain. St Andrews is home to the Royal and Ancient Golf Club and the famous Old Course. Its amenities include Scotland's oldest university, founded in 1413, beautiful award-winning beaches, historic buildings, including the ruins of the cathedral, castle and St Rule's Tower and a wide variety of specialist shops and restaurants. Renowned worldwide as "the home of golf with seven St Andrews Links courses. There are many other golf courses in the area, including The Dukes, Kingsbarns and the Fairmont St Andrews complex. St Andrews provides good state schooling at Madras College and private schooling at St Leonards (for girls and boys up to the age of eighteen). The High School of Dundee is within easy reach.
Marketed by
-
Thorntons - St Andrews
-
01334 862336
-
17-21 Bell Street, ST. ANDREWS, KY16 9UR
-
Property reference: E473742
-
School Catchments For Property*
St Andrews, East Fife at a glance*
-
Average selling price
£374,836
-
Median time to sell
39 days
-
Average % of Home Report achieved
102.7%
-
Most popular property type
2 bedroom house
































