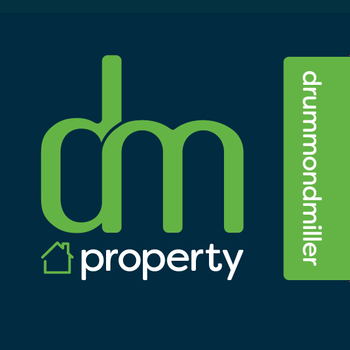3 bed semi-detached house for sale in Penicuik


- 3-bedroomed terraced villa on private estate
- Bright open plan living/dining room
- Fully fitted kitchen/appliances
- 2 double bedrooms, single bedroom and modern bathroom
- Gas central heating and double glazing
- Easily-kept gardens to front and rear and garage
- Popular commuter base in attractive setting near schools and amenities
- D
This privately built 1970s terraced villa offers a pleasant open outlook to the front. The welcoming entrance hall leads into a bright, dual-aspect living room with an open-plan dining area, creating an ideal space for relaxing or entertaining. The kitchen is fitted with a range of units and offers ample space for freestanding appliances. Upstairs, there are two generously sized double bedrooms, a comfortable single bedroom, and a bright bathroom. The property further benefits from private garden space to both the front and rear, as well as a garage, providing valuable outdoor space and secure parking. This home would make a comfortable and practical choice for a couple or family. Gas central heating and double glazing are installed making it a very cosy home. The property benefits from private garden space to both the front and rear, as well as a garage. The mortgage valuation is £215,000 and the Home Report is available from the ESPC website. The property lies in Council Tax band D and has a D rated Energy performance Certificate The built-in oven, hob, hood, washing machine, dishwasher and carpets ate included in the sale price. To view telephone Agents 0131 229 3399. Amidst unspoiled open countryside, the town of Penicuik enjoys a spectacular Pentland Hills backdrop on the west bank of the River North Esk. The town has an excellent choice of schools, several individual shops, a large Tesco supermarket, banks, a post office, library, medical centre and excellent bus services. Recreational pursuits are varied including a sports centre, tennis, golf, fishing and cycling. Penicuik straddles the A701, 9 miles south of Edinburgh and is only 3 miles from the City Bypass connecting to the A1, M8, M9, the ForthRoadBridge and EdinburghInternationalAirport. Straiton Retail Park offers a wide range of 'High Street' options including a large Sainsbury's supermarket and IKEA.
-
Living Room
4.05 m X 3.94 m / 13'3" X 12'11"
-
Dining Room
2.71 m X 3.42 m / 8'11" X 11'3"
-
Kitchen
2.22 m X 3.42 m / 7'3" X 11'3"
-
Bedroom 1
3.06 m X 3.33 m / 10'0" X 10'11"
-
Bedroom 2
2.95 m X 3.47 m / 9'8" X 11'5"
-
Bedroom 3
2.3 m X 2.98 m / 7'7" X 9'9"
-
Bathroom
1.99 m X 1.91 m / 6'6" X 6'3"
-
Garage
2.65 m X 5.71 m / 8'8" X 18'9"
Marketed by
-
DM Property - Edinburgh
-
0131 253 2967
-
Glenorchy House, 20 Union Street, Edinburgh, EH1 3LR
-
Property reference: E494993
-
School Catchments For Property*
Penicuik, Midlothian at a glance*
-
Average selling price
£258,072
-
Median time to sell
27 days
-
Average % of Home Report achieved
100.1%
-
Most popular property type
3 bedroom house

































