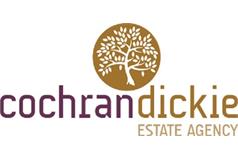3 bed detached house for sale in Paisley

- Stunning Contemporary Home
- End of Cul De Sac Location
- Dining Size Lounge
- Conservatory
- Easy Access to Brodie Park
- Monobloc Driveway
- New Roof 2023 & Boiler 2020
Situated at the end of a much sought after cul de sac located in a popular residential development close to Brodie Park is this beautifully presented linked detached family villa. As you proceed up the monobloc driveway to the front door you get a sense as to how well looked after this lovely home actually is. The Upvc front door formation leads to the reception hallway that has a contemporary glass balustrade that leads to the first floor. The kitchen is to the rear and is open plan with the dining lounge which has a floor to ceiling window to the front. A set of double doors from the dining area leads to a conservatory and the rear garden. the kitchen itself has ample wall and base units as well as a freestanding range and an integrated wine fridge. From the kitchen is a separate utility room again with a door leading to the garden. There is further storage and plumbing. The rear of the garage has been section off for storage and is also accessed from the utility. On the first floor there are three good sized bedrooms, bedroom one and three benefitting from built-in fitted wardrobes. The fully tiled shower room completes the accommodation and has been designed in a contemporary fashion. The property specification includes a Hive controlled gas central heating system with new boiler (2020), new roof (2023) and double glazing. Externally there is a front lawn as well as a monobloc driveway leading to the garage (which is now a storage facility at the front). The private rear garden is fantastic with a blend of timber deck and sandstone patio all bordered with a mixture of mature hedge and timber fencing. Dimensions Dining Lounge 24’9 x 10’11 Kitchen 12’7 x 8’8 Utility 10’1 x 8’2 Conservatory 12’4 x 9’2 Principal Bedroom 12’7 face of wardrobes x 8’7 Bedroom 2 10’11 x 9’11 Bedroom 3 9’2 x 7’1 face of wardrobes x Shower room 6’4 x 5’4
Marketed by
-
Cochran Dickie - Paisley
-
0141 840 6555
-
21 Moss Street, Paisley, PA1 1BX
-
Property reference: E486176
-





















