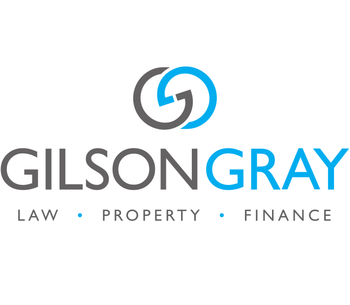3 bed flat for sale in Dunbar


- Part of a B-listed Georgian building
- Lovely westerly view of Traprain Law
- Shared entrance and stairwell
- Hall with walk-in wardrobe, storage, and utility cupboard
- Elegant living room with fireplace
- Well-appointed dining kitchen
- Three generous double bedrooms
- Modern bathroom and separate two-piece WC
- Access to a mature shared garden
- Unrestricted parking nearby
Property highlight: Beautiful top floor flat within B-listed Georgian building on Dunbar's High Street.
Situated on the second/top floor of a handsome, B-listed Georgian building on Dunbar's High Street, enjoying a beautiful view toward Traprain Law, this well-proportioned flat offers three bedrooms, a living room, a dining kitchen, a bathroom, and a separate WC, plus access to a mature, walled shared garden and unrestricted parking nearby. The flat is beautifully presented with the perfect blend of modern fixtures and fittings, tasteful décor, and period features. A shared entrance and staircase lead to the second/top floor, where an airy, high ceilinged hall welcomes you inside. The hall boasts built-in storage, a walk-in wardrobe, and a utility cupboard. Situated to the front of the property and enjoying views of the historic High Street through twin recessed sash-and-case windows (with working shutters) is the living room. Here, a spacious footprint is provided for a selection of lounge furniture layouts, and neutral décor is enhanced by wood flooring, painted dark-green accents, cornicing, and a fireplace surround (which is fully lined/fitted out to reconnect a woodburner) flanked by an open Edinburgh press. Across the hall in the kitchen, rustic style cabinets are accompanied by worktops, a Belfast sink, and integrated appliances, whilst space is provided for a central seated dining area. The kitchen is supplemented by the hall's utility cupboard. The flat boasts three airy and generous, tastefully decorated double bedrooms, with two enjoying carpets for optimum comfort underfoot and one fitted with wood flooring. The two larger bedrooms have characterful details such as cornicing and a picture rail, and both feature beautiful fireplaces. Finally, a bathroom and a separate WC complete the accommodation on offer, with the former comprising a bath with an overhead shower and glazed screen, a basin, and a WC, whilst the attractively wallpapered WC houses a two-piece suite and a mirrored, wall-mounted vanity cabinet. Extras: Integrated kitchen appliances comprising a double oven, an induction hob, and an extractor hood will be included in the sale, as well as a freestanding fridge/freezer, a washing machine and select light fittings. Please note, no warranties or guarantees shall be provided for the appliances.
Marketed by
-
Gilson Gray - North Berwick
-
01620 532610
-
33a Westgate, North Berwick, EH39 4AG
-
Property reference: E497703
-
School Catchments For Property*
Dunbar, East Lothian at a glance*
-
Average selling price
£313,203
-
Median time to sell
31 days
-
Average % of Home Report achieved
101.5%
-
Most popular property type
3 bedroom house




















