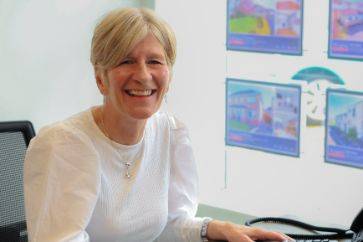4 bed detached bungalow for sale in Dunfermline


- Open plan kitchen/dining
- Family area with bi-fold doors opening out onto the patio
- Front facing lounge
- Four bedrooms
- Shower room
- En-suite
- Gas central heating and double glazed
- Essential viewings
Property highlight: Four bedroom extended detached period dwellinghouse
We are delighted to bring to the market this extended detached period dwellinghouse situated in one of Dunfermline's sought after locations with lovely views towards the City Centre, Dunfermline Abbey and Forth Bridges from the upper level. The property is enviably positioned at the end of the cul-de-sac making this a truly idyllic and peaceful setting. The gardens and grounds are generous and fully enclosed providing a child and pet safe environment with driveway for several vehicles. There was previous planning permission for a garage to the left of the property for future consideration if required. The grounds are well maintained, mainly laid to lawn with feature decking surrounding, an excellent entertaining home. The property is deceptively spacious with the large extension which forms the open plan kitchen/dining and family area with bi-fold doors opening out onto the patio. The accommodation is beautifully presented with high specification fixtures and fittings throughout. The subjects briefly comprise entrance vestibule, reception hall, front facing lounge or further fifth bedroom, bespoke Schueller kitchen with under floor heading and high end integrated appliances with Corian worktops. The glass Cupola has self cleaning glass (rain and sunlight break down the deposits). There are a further three bedrooms and shower room on the ground floor with additional w.c facilities. The master bedroom with fitted wardrobes and contemporary en-suite with under floor heating completes the accommodation.
-
Living Room/Bedroom
4.09 m X 3.61 m / 13'5" X 11'10"
-
Kitchen
5 m X 4.5 m / 16'5" X 14'9"
-
Dining/Family Area
8.51 m X 3.61 m / 27'11" X 11'10"
-
Master Bedroom
4.19 m X 4.19 m / 13'9" X 13'9"
-
Ensuite
2.9 m X 2.11 m / 9'6" X 6'11"
-
Bedroom 2
3.61 m X 3.61 m / 11'10" X 11'10"
-
Bedroom 3
3.71 m X 3.1 m / 12'2" X 10'2"
-
Bedroom 4
3.71 m X 2.59 m / 12'2" X 8'6"
-
Shower Room
3.71 m X 1.5 m / 12'2" X 4'11"
Contact agent

-
Mairi Dawson
-
-
School Catchments For Property*
Dunfermline, Kinross & West Fife at a glance*
-
Average selling price
£194,513
-
Median time to sell
29 days
-
Average % of Home Report achieved
100.2%
-
Most popular property type
2 bedroom house

































