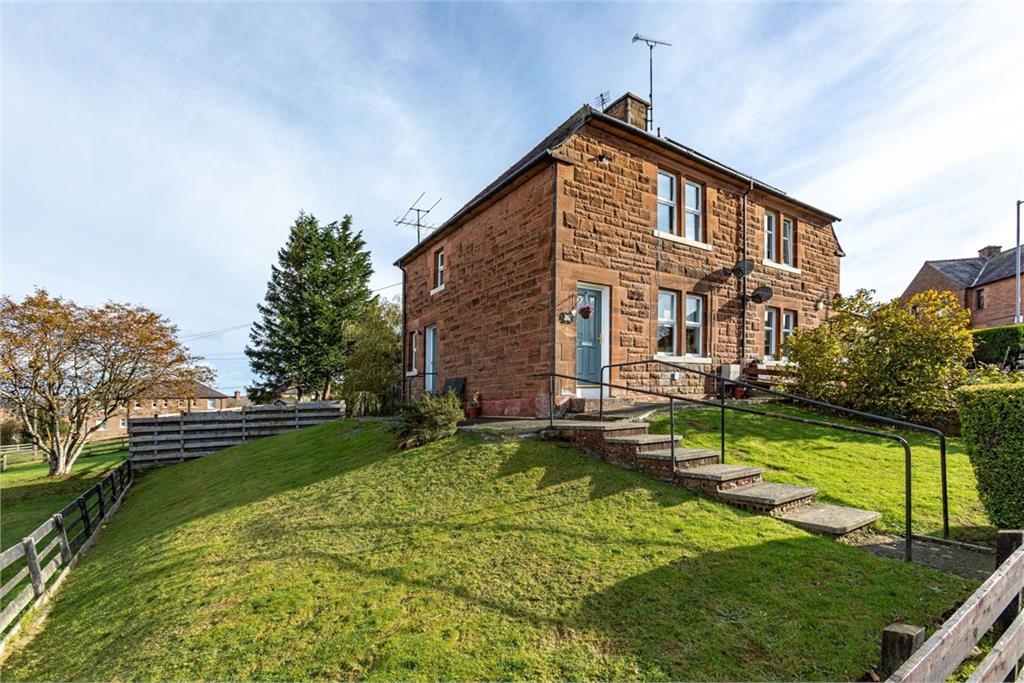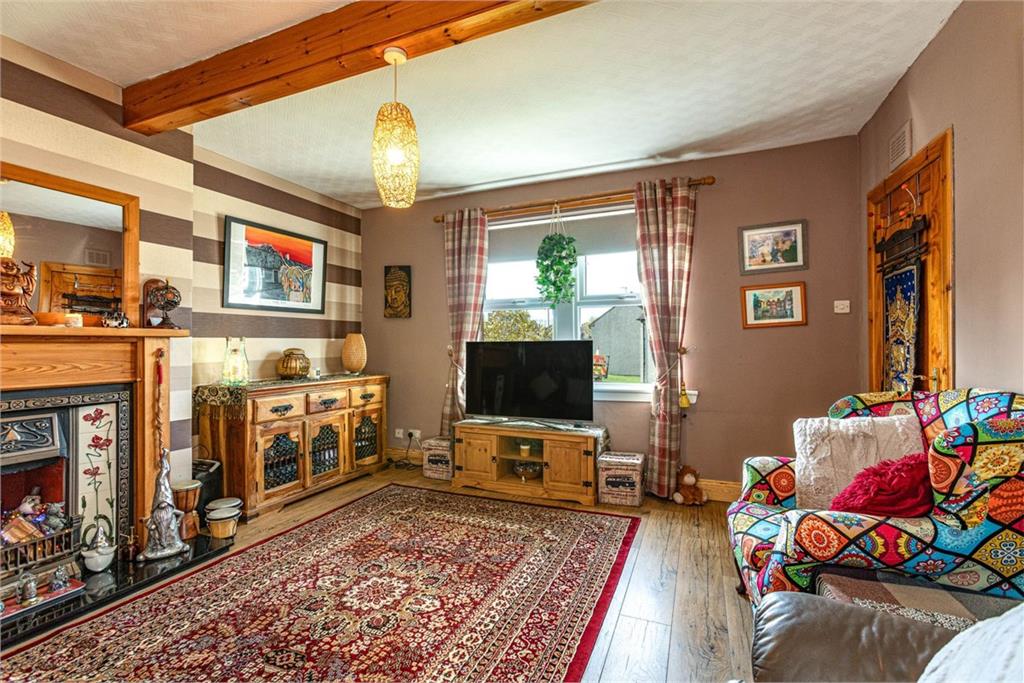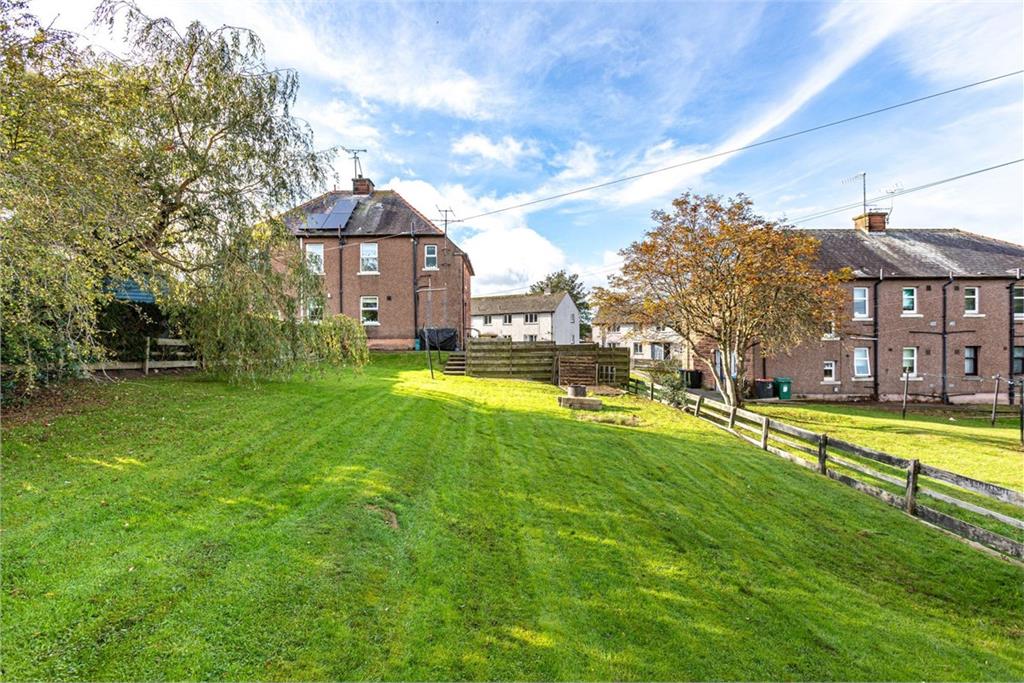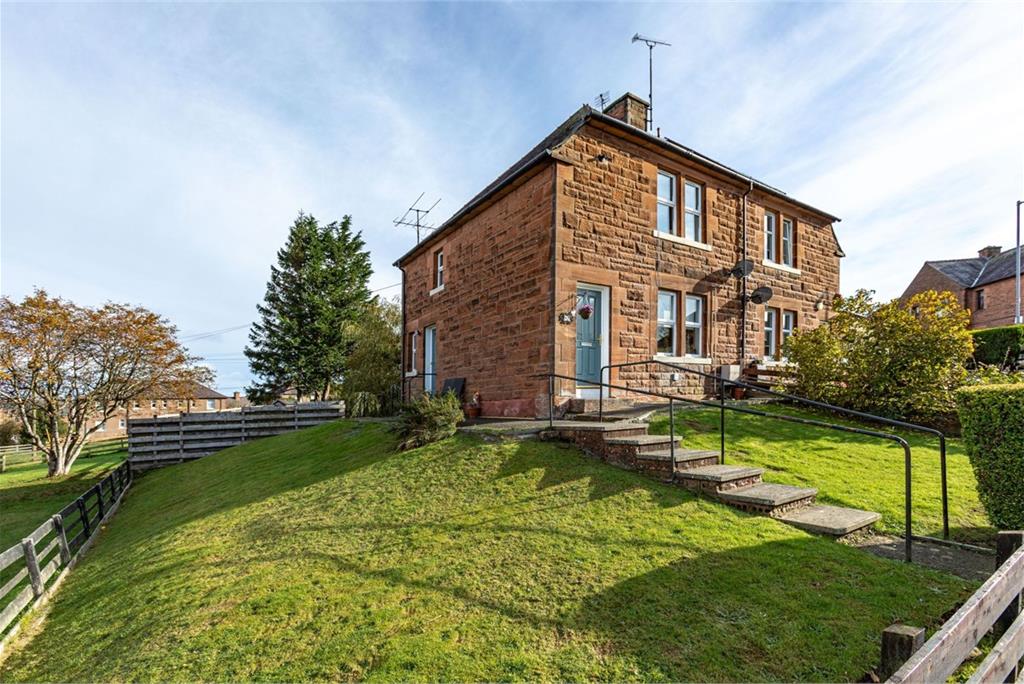2 bed semi-detached house for sale in Dumfries Town

- Immaculate and in walk in condition
- Well maintained both inside and out
- Good-sized accommodation
- Large garden and possibility of parking to side
- Close to local shop and supermarket
- Short walk to Town Centre and commuter links
Property highlight: Excellent, walk into property that has been tastefully decorated & well maintained both inside & out
Excellent, walk into property that has been tastefully decorated and well maintained both inside and out. The property offers spacious accommodation and large outdoor garden space. The property is cose to local shop and is a short walk or drive to all your larger amenities at the Towm Centre or on the outskirts of the town. The property is on a bus route and close to the railway station for commuter links north and south. Also access to the A75 and easily accessible for the DGRI. This property must be viewed to be appreciated and would suit both first time buyers, investment purchasers or those moving up the property ladder. Accommodation:- Front door leading into entrance hallway with wide stairwell leading to upper floor accommodation and door to Living Room. Living Room Attractive feature decrative and oramental fireplace with solid wooden mantel. double-glazed window with display sill. Central heating radiator. Wall recess with shelving and cupboards. Door into Kitchen/diner. Kitchen/diner Wood fronted wall and floor units with wooden style splash back between units. Ample work surface area. Plumbed for washing machine. Space for fridge/freezer. Central heating radiator. double-glazed window with display sill and roller blind. Stainless steel sink with single drainer. Double oven and gas hob. Integrated dishwasher. Stainless steel chimney style extractor fan. Doorway through to Back Porch/Utility. Back Porch/Utility double-glazed window with display sill and roller blind. Door to large under stairs storage cupboard. door leading to garden. Upstairs landing double-glazed window. Doors to wetroom and two bedrooms. Hatch to roof space. Wet Room Wet room shower enclosure with glass screen. Respetex tiled walls. WC and wash hand basin in vanity unit. Central heating radiator. patterned double-glazed window with display sill and roller blind. Back Bedroom double-glazed window with display sill and roller blind. Central heating radiator. Front Bedroom double-glazed window with display sill. Central heating radiator. Built in wardrobe/cupboard. Exterior Front garden in grass with hedged boundaries. Pathway to front door. Grass area to side and fenced grass area to rear with fenced boundaries.
Marketed by
-
Cullen Kilshaw - ANNAN
-
01461 202 866
-
27 Bank Street, ANNAN, DG12 6AU
-
Property reference: E500520
-





















