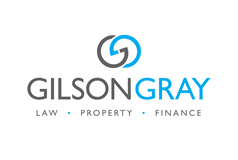4 bed townhouse for sale in Dean


- Three-storey townhouse, enjoying a peaceful riverside setting in Dean Village
- Living/dining room with open access to the south-facing breakfasting kitchen
- Four double bedrooms (two with storage, one used as a second sitting room)
- Bi-fold doors opening on to the walled low-maintenance garden with a river outlook
- Private detached garage, plus additional residents' parking
- Gas central heating and double glazing
Property highlight: Four-bedroom townhouse located in Dean Village with a private garden and parking
Welcome to 4 Upper Damside Enjoying a peaceful riverside setting within the picturesque Dean conservation area, this attached townhouse promises an idyllic retreat in the heart of the capital, with its world-class shopping, entertainment, and cultural attractions all within easy reach. The desirable residence spans three storeys with tasteful minimalist décor, stylish contemporary fittings, and appealing versatility for up to four bedrooms or additional living space. The interior also boasts multiple washrooms and a convivial open-plan living space with bi-fold access to an enclosed waterside garden. A private garage and additional residents' parking complete this exclusive city home. Entrance - You are welcomed inside via an entrance hall housing a convenient WC cloakroom that is chicly tiled and decorated. The hall is simply styled with crisp white walls and quality oak flooring – a cohesive finish reflected throughout the interior. Reception Room - Leading off the hall is the social hub of the home – an open-plan reception room and kitchen where impressive bi-fold doors open onto a walled garden and bring the outdoors in on warmer days. The reception space (with built-in storage) provides a large area for dining and relaxation, visually separated from the kitchen by a casual seating peninsula. The south-facing kitchen is beautifully appointed with contemporary sage-toned cabinetry offset by a timber worktop, salmon-pink metro tilework, and traditional patterned flooring. Additionally, the space is completely integrated to achieve an immaculate aesthetic. Appliances comprise an eye-level double oven, a five-ring gas burner, a dishwasher, a washing machine, and a (semi-integrated) tall fridge freezer. Bedrooms - Over the upper floors are four double bedrooms, reached via landing areas with storage and served by bright contemporary washrooms at each level. Two bedrooms, including the principal, are supplemented by incorporated storage. A third bedroom enjoys a south-facing aspect like the principal bedroom, whilst the fourth bedroom is currently set up as a comfortable second sitting room/study with French windows and a Juliet balcony enjoying a leafy outlook toward the river. Bathrooms - The washrooms comprise a first-floor shower room featuring striking mosaic tile work and a second-floor bathroom tiled in calming neutral tones. The shower room includes vanity storage and a towel radiator, as does the bathroom which boasts a shower-over-bath. In addition, there is a handy WC on the ground floor just off the hall. Garden & Parking - The garden to the rear of the property (with a shed) is easy to maintain with paved and decked areas that enjoy a real feeling of seclusion, enclosed by high stone walls with a leafy outlook towards the Water of Leith. To the front is a sunny seating area, while a detached single garage and additional residents' parking are located in the immediate vicinity.
Marketed by
-
Gilson Gray LLP
-
0131 253 2993
-
29 Rutland Square, EDINBURGH, EH1 2BW
-
Property reference: E479687
-
School Catchments For Property*
Edinburgh City Centre at a glance*
-
Average selling price
£317,643
-
Median time to sell
66 days
-
Average % of Home Report achieved
99.7%
-
Most popular property type
1 bedroom flat































