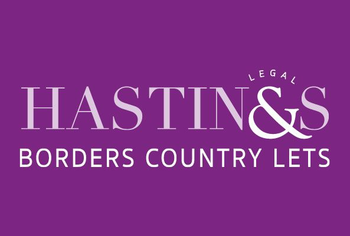3 bed detached house for rent in Cornhill-on-tweed

Rare opportunity to rent a detached property in a lovely village location. Situated at the bottom of a quite cul-de-sac the property benefits from a sheltered low maintenance garden to the rear, Single Garage. Parking for 2 cars. Accommodation comprises Entrance Hal/Reception Room, Livingroom, Kitchen, Utility Room. Cloakroom, Master Bedroom with Ensuite, 3 further Bedrooms, Bathroom.
-
New Item
4 Tweed Meadows is an impressive and very well appointed detached property built to a modern specification with an attractive stone façade. Enjoying a lovely village location and situated at the bottom of a quiet cu-de-sac the property benefits from a sheltered and private low maintenance rear garden with patio area accessed from the kitchen and the lounge. Cornhill On Tweed, as the name suggest sits on the bank of the River Tweed, just a mile from the Scottish/English Border. The village itself is well appointed with a thriving local community and amenities including a popular village store and coffee shop, highly regarded hotel and restaurant as well as a Church and village hall. Local primary schooling is available within nearby Ford village or Norham with middle and secondary schools located in Berwick Upon Tweed. Ground Floor Accommodation A front entrance door opens into a naturally bright and surprisingly spacious entrance hall/reception room with stairs to upper accommodation. This good sized room with window to the front could be utilised in a number of ways and would be an ideal dining area, office or playroom. Ample storage is provided by a double cupboard with shelf and hanging rail in addition to an understair storage area. A useful downstairs facility is the cloakroom which is fitted with white WC and washhand basin. At the bottom of the stairs is the door to the lounge which is a lovely bright room with window to the front and French doors to the rear opening onto a patio area. The gas fire with modern stone hearth and surround provides a lovely focal point. The kitchen to the rear of the property is well proportioned and fitted with a good range of wall and base units in addition to a walk-in larder cupboard. The kitchen benefits from an integrated fridge freezer, dishwasher, built-in Garenji hob with Extractor Hood over and Garenji double oven. Situated off the kitchen is the utility room which is fitted with a stainless steel sink with space and plumbing for washing machine and tumble drier. Rear door to garden. Stairs to upper accommodation. A carpeted staircase leads to a good size landing with window to rear, large cupboard housing water tank and further storage cupboard over the stairs. Upper Accommodation The master bedroom is a good sized bright double room with front facing window and double wardrobe with shelf and hanging rail. This room benefits from an en-suite shower room with large shower enclosure, white WC and washhand basin and a heated towel rail. Bedroom two is a bright double room with window to the rear. The Bathroom is fitted with a white suite comprising WC, washhand basin and bath with shower over and heated towel rail. Bedroom three is a further bright double room with window looking to the front. Bedroom four is a single room which would be equally suitable as an office/study if preferred. The property is decorated in neutral tones and benefits from fitted carpets and flooring throughout. There are ample telephone, television and power points throughout the property. Small garden area to the front. A path leads round the side of the house to the rear garden which enjoys a sheltered and private location with a patio area which can be accessed from the kitchen and the livingroom. A Single garage is off set from the property. Mains water, electricity and drainage. Double glazing. Gas central heating.
Marketed by
-
Borders Country Lets
-
01573 922692
-
(registered office of Hastings Legal), 28 The Square, Kelso, TD5 7HH
-
Property reference: E491513
-













