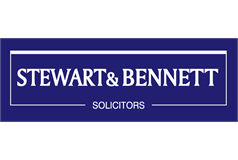3 bed first floor flat for sale in Dunoon

Three bed 1st floor modern walk-in apartment in Harmony Court offering views of Firth of Clyde. Harmony Court is located close to the town centre and promenade. The property is entered via a secure door system. Communal hallway. Carpeted stairs rise to flat 4 which is on the first floor and can be accessed from an elevator or stairwell. There are 8 flats in the block and are maintained by a factor. Accommodation comprises sitting room, kitchen, three bedroom, one with en-suite, and modern shower room. Double glazed. Gas central heating. EPC. Council Tax:B. Communal grounds and an allocated car space in residents car park to rear of building. There is also a few spaces for visitors. The car park is accessed by an electric barrier operated with a remote control. Ideal property for first time buyers, retirees as well as those looking for a holiday home or a buy-to-let investment. Early viewing highly recommended. Dunoon is the gateway to the Loch Lomond and Trossachs National Park and can easily be described as having some of the most dramatic and picturesque scenery in the west of Scotland: indeed it is an outdoor enthusiast's playground. The area is renowned for its near-endless walks, hill climbs and quiet country roads offering wonderful rambling and cycling country.
-
Entrance Vestibule
Secure door entry leads to flat 4 via carpeted stairs or lift.
-
Hall / Landing
Hallway gives access to open-plan living, three bedrooms, shower room and storage cupboard. Wood effect flooring, over head light and radiator.
-
Open/plan living
5.6 m X 4.1 m / 18'4" X 13'5"
Windows to front and side offering views of firth of Clyde. Contemporary open-plan living room/kitchen/dining area. Wood effect floor covering, overhead lights and two radiators.
-
Kitchen
3.1 m X 2 m / 10'2" X 6'7"
Window to front offering views of Firth of Clyde. Modern white wall and floor units. Complementary work surface. Ceramic white sink and drainer. Integrated fridge/freezer and dishwasher. Induction 5 ring hob with extractor over. Plumbed for washing machine. Wood effect floor covering and overhead light.
-
Bedroom 1
2.9 m X 2.5 m / 9'6" X 8'2"
Double room with window to rear. Built-in double wardrobe, wood effect floor covering, overhead light and radiator. Access to En-suite.
-
Ensuite
1.8 m X 1.6 m / 5'11" X 5'3"
Modern style white suite comprises W.C, vanity sink and shower. Tiling to walls, wood effect floor covering, radiator and overhead light.
-
Bedroom 2
3 m X 2.9 m / 9'10" X 9'6"
Double room with window to side. Partial views of Firth of Clyde. Built-in Wardrobe, wood effect floor covering, overhead light and radiator.
-
Bedroom 3/ Study
3.1 m X 2.9 m / 10'2" X 9'6"
Window to side offering partial views to Firth of Clyde. Built-in Wardrobe, wood effect floor covering, overhead light and radiator. Room is currently used as dining room.
-
Shower Room
2.8 m X 2 m / 9'2" X 6'7"
Modern shower room comprises W,C., wash hand basin and modern style walk in shower. Wet wall within shower area and tiling to walls. Tiled floor covering, overhead light and electric towel rail.
-
Outside
Communal grounds and private car parking with barrier entrance.
Marketed by
-
Stewart & Bennett - Dunoon
-
01369 704954
-
82 Argyll Street, Dunoon, PA23 7NJ
-
Property reference: E483213
-




























