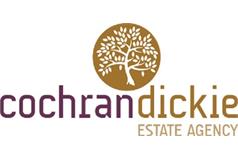4 bed detached house for sale in Paisley

- Stunning Contemporary Home
- Set at the Foot of the Gleniffer Braes
- Four Reception Rooms & Four Bedrooms
- Private Rear Garden with Deck & Lawn
- Monobloc Driveway
- Much Sought After Modern Estate
The flexible accommodation has been extended to create a beautiful family home consisting of four reception rooms and four bedrooms. A broad reception hallway gives access to the cloakroom with WC and wash hand basin. A dining room is currently used as a gym. The formal lounge is to the rear as is the garden room, both with French doors that leads to the private decking area. The kitchen has wall & base units with integrated appliances including oven, hob, extractor hood fridge & freezer. Completing the accommodation is a tv room with utility room off in the former garage A carpeted stairwell leads to the upper level where there are four bedrooms and the house bathroom. The principal bedroom has double fitted wardrobes and a fully tiled en suite shower room. Bedrooms two and three also have fitted wardrobes. The house bathroom again is fully tiled and has a corner bath, separate shower, WC and wash hand basin. The property specification includes gas central heating & double glazing. facilities.Externally the property sits in beautiful, landscaped gardens which have a well-tended lawn to the front and a monobloc driveway. The rear garden is fantastically screened via mature bamboo trees also bordered by timber fencing. The timber deck is immediately adjacent to the property for easy access and there is space for storage along both sides of the property including a timber shed. The property sits at the foot of the Gleniffer Braes and is only a minutes walk from this side of the estate. C Dimensions Lounge 15'5 x 11'5Kitchen 13'5 x 8'9Garden Room 12'0 x 10'5WC 5''3 x 3'2Dining Room 11'10 into bay x 8'3TV Room 17'8 longest point x 8'3Utility 5'6 x 4'3Principal Bedroom 16'0 longest point x 12'6 into bayEn Suite 8'4 into shower x 5'4Bedroom 2 12'2 face of wardrobes x 8'10Bedroom 3 11'1 face of wardrobes x 8'5Bedroom 4 11'1 longest point x 6'7Bathroom 8'4 x 8'2
Marketed by
-
Cochran Dickie - Paisley
-
0141 840 6555
-
21 Moss Street, Paisley, PA1 1BX
-
Property reference: E492590
-






















