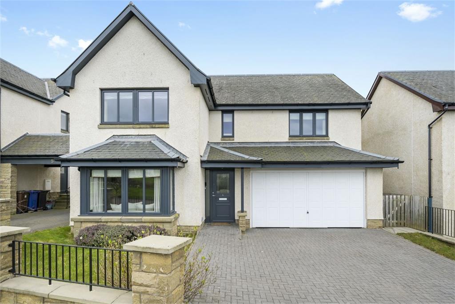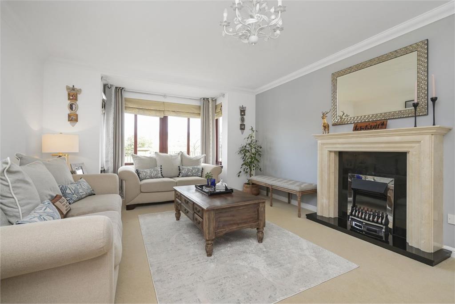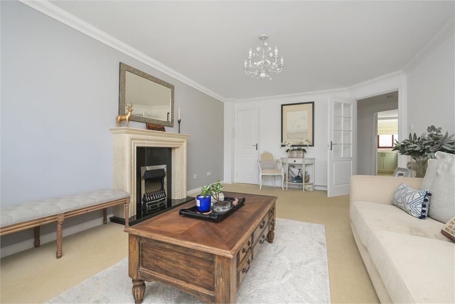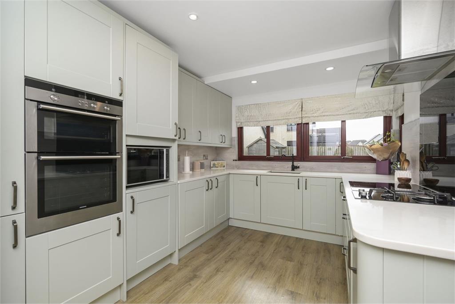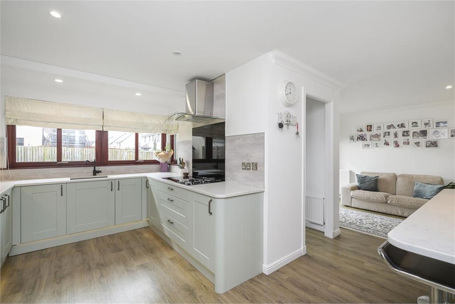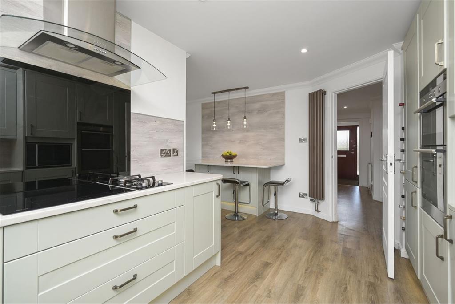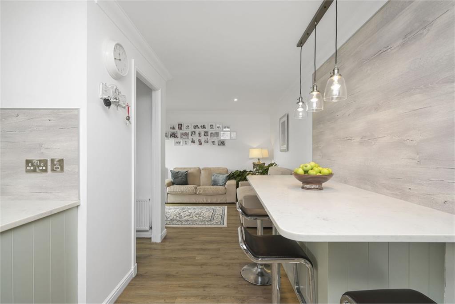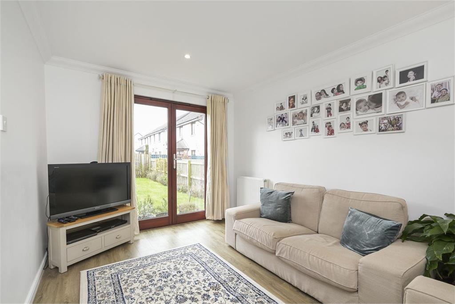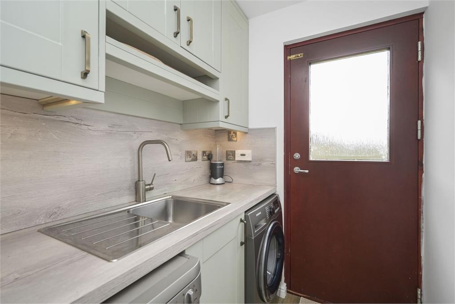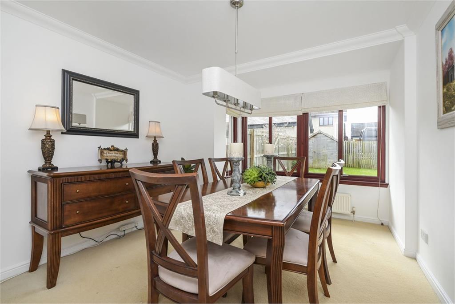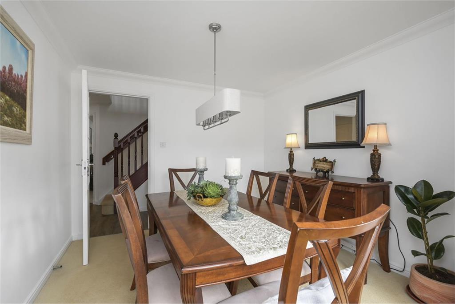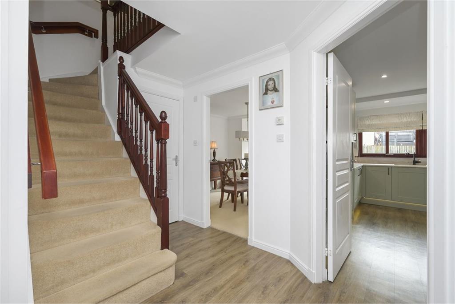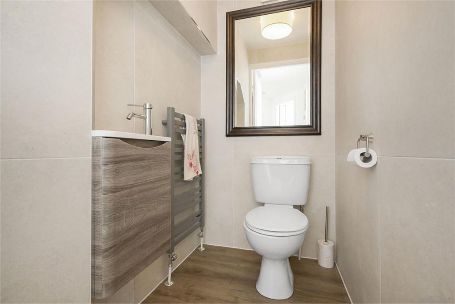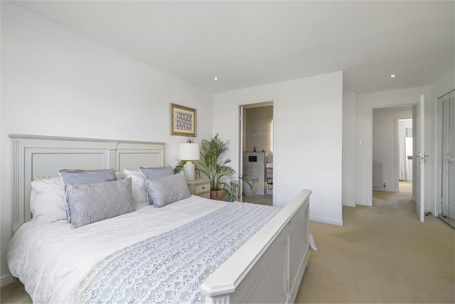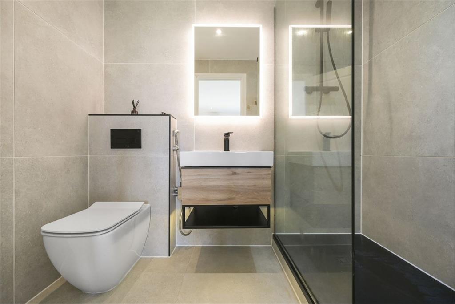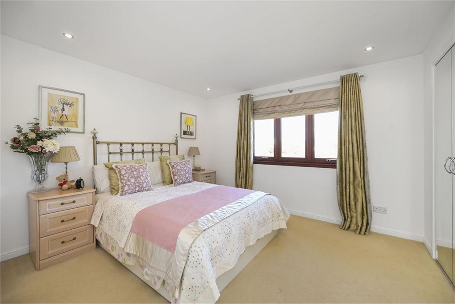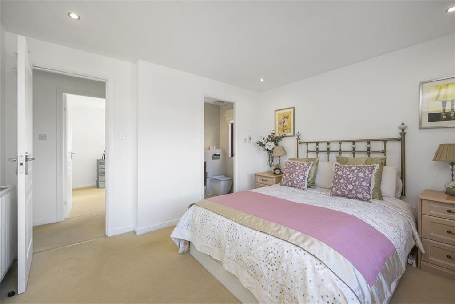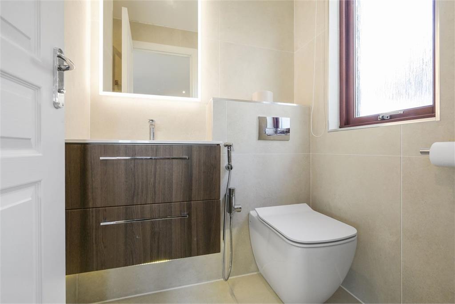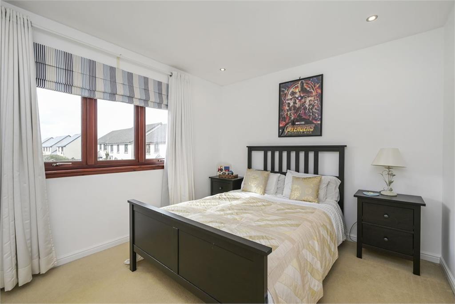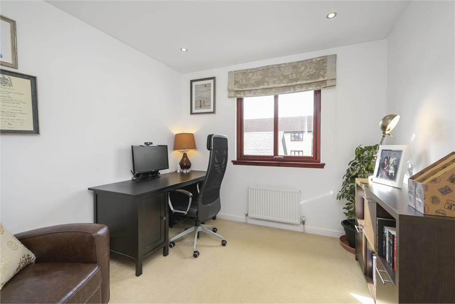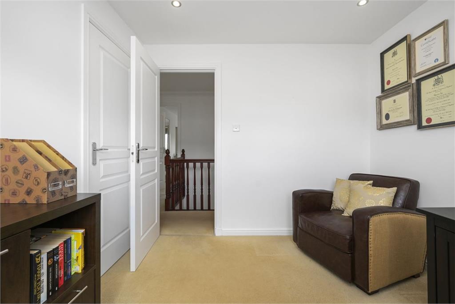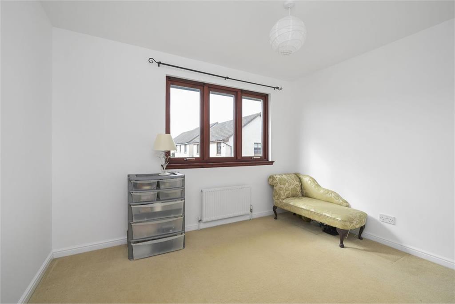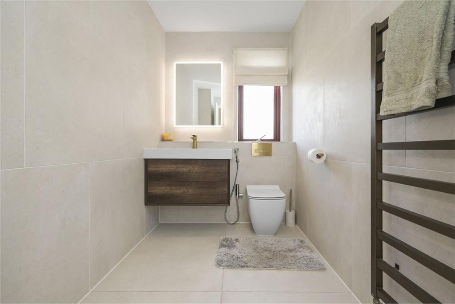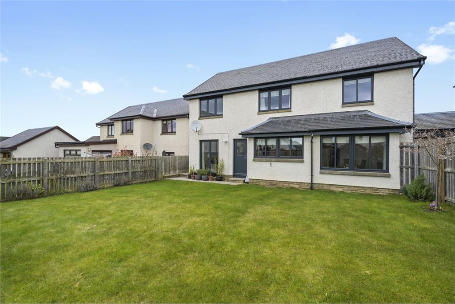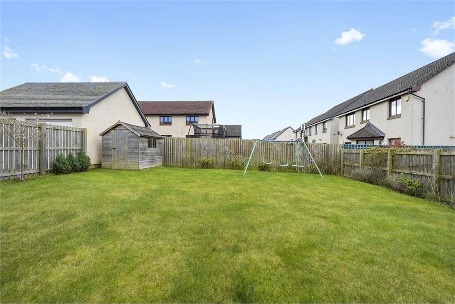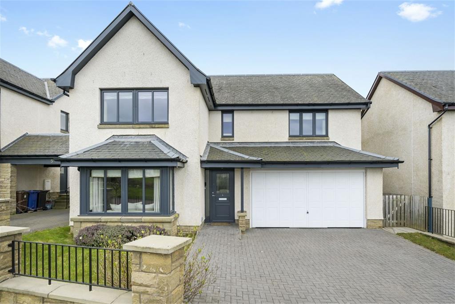5 bed detached house for sale in Dalkeith


- Immaculately presented five-bedroom detached home
- Sought after modern residential location
- Newly fitted stunning kitchen
- Private garden grounds, ideal for outside entertaining
Stunning, immaculately presented five-bedroom detached property available now, McDougall McQueen are delighted to present to the market this lovely bright and wonderfully spacious executive five-bedroom detached house, oozing opulence and style, having been upgraded and improved throughout, set in a sought-after modern development in the vibrant Midlothian town of Dalkeith. Although on the outskirts of Dalkeith the property is well placed to take advantage of all the transport links, local shopping, and schooling Dalkeith has on offer. This gorgeous property is enhanced with gas central heating, double glazing, a Monoblock driveway for off-street parking, integral double garage, and private garden grounds that provide the ideal space for outside entertaining and relaxation. We recommend viewing at your earliest convenience to avoid disappointment as this house will make a wonderful modern family home. Much sought after modern residential location. Superb family home with spacious flexible accommodation. Stunning upgraded finish throughout with quality fixtures, fittings, floor coverings, and tiling. Welcoming vestibule. Hallway with glass shelved display unit and store cupboard. Ground floor WC, sink with vanity unit and designer radiator. Spacious sitting room with bay style window to the front, electric fire with feature marble fire surround and a handy store cupboard. New superbly fitted stunning kitchen with a range of wall and base units, Corian work surfaces with drainer and inset sink, breakfast bar with storage, induction hob, separate two ring gas hob, glass splashback, extractor, double oven, integrated fridge freezer, additional integrated fridge, and separate freezer. Utility room with a range of units and sink with undercounter dishwasher and washing machine. Family room area with French doors to the rear. Dining room with rear facing bay window. Upper hallway with loft access and airing cupboard . Main bedroom with front facing window and large built-in mirrored wardrobes. Gorgeous ensuite shower room with large shower base and drying area, overhead raindrop shower, wc with wash attachment, sink with vanity unit, and wall mirror with light. Guest bedroom two with front facing window and built-in mirrored wardrobes. Guest ensuite shower room with electric shower, wc with wash attachment, sink with vanity unit and wall mirror with light. Bedroom three with window to the rear and built-in storage. Bedroom four with rear facing window and built-in storage. Bedroom five with rear facing window and built-in storage. Stunning family shower with double shower base, overhead raindrop shower and attachment, wc with wash attachment, large sink with vanity unit, and wall mirror with light. Gas central heating and double glazing. Double Monoblock driveway. Integral double garage with light, power, and EV charger. Superb private garden grounds which are ideal for outside entertaining and relaxation.
Marketed by
-
McDougall McQueen - Property Hub
-
0131 253 2972
-
25-27 High Street, DALKEITH, EH22 1LD
-
Property reference: E474452
-
School Catchments For Property*
Dalkeith, Midlothian at a glance*
-
Average selling price
£232,597
-
Median time to sell
37 days
-
Average % of Home Report achieved
100.4%
-
Most popular property type
2 bedroom house
