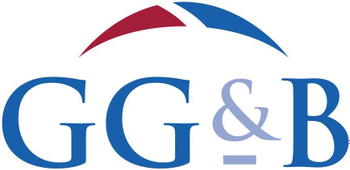2 bed detached bungalow for sale in Georgetown

- Detached bungalow with driveway and garage
- Front and rear gardens
- Conservatory
- Open plan kitchen diner
- Modern fitted wet room
- Two double bedrooms
- Close to local amenities and bus route
- Double glazing
- Gas central heating
Property highlight: Desirable area, Driveway and garage, Conservatory, Detached bungalow, Two double bedrooms
The property is located within a sought after residential area of Georgetown in Dumfries. Essex Park Drive is a short walk from many local amenities such as a Primary School, Post Office, Shop, Health Centre, Pharmacy and Library and is situated on a bus route. Dumfries town centre is located a few miles distant which offers amenities commensurate with a town of its size. Attractive detached two bedroom bungalow with front and rear gardens, including a driveway and single detached garage. 4 Essex Park Drive enjoys well-proportioned light filled rooms with a conservatory to the rear. It is in need of some modernisation, however has a modern fitted wet room. There is double glazing, gas central heating and coving throughout. The entrance vestibule opens into a good sized hallway with built in storage and doors to the spacious lounge on the right to the front, kitchen diner to the rear, two double bedrooms, both with built in storage and the modern wet room. The conservatory is located off the kitchen diner and has direct access to the rear garden. Entrance Vestibule Wooden external front door with obscure glazed panel to the side opens into the vestibule. Doors to shelved storage cupboard; obscure glazed door with side panel into hall; wooden floor. Hallway Good sized hallway with doors to lounge, kitchen diner, 2 bedrooms, wet room and double cupboard with shelving, coat hooks and alarm system. Hatch to attic; Openreach phone point with wall mounted phone; British Gas thermostat; smoke alarm; radiator; wood effect flooring. Lounge Spacious lounge with large window to front; television connection point; smoke alarm; radiator; fitted carpet. Kitchen diner Good sized kitchen diner with window to rear, glazed sliding doors to conservatory and external part obscure glaze door to rear porch; range of wall and floor units with wood effect worktops and tiled splashbacks; composite 1 ½ sink, drainer and mixer tap; space for freestanding oven; space for under counter fridge; space and plumbing for washing machine; television connection point; phone connection point; fuse box; 2 x smoke alarms; radiator; wood effect flooring. Conservatory Windows to 3 walls and roof; sliding doors to rear garden opening to patio; fitted carpet. Rear Porch external part obscure glazed door to rear; obscure window to front; shelving; tile floor. Bedroom 1 Double bedroom with window to the front; 2 x double integrated wardrobes with shelving and hanging space; heat alarm; television connection point; phone connection point; shelving; radiator; wood effect flooring. Bedroom 2 Double bedroom with window to rear; integrated double wardrobe with shelving and hanging space; integrated single wardrobe housing Scottish Gas boiler and shelving; British gas controls; shelving; television connection point; 2 x smoke alarms; phone connection point; carbon monoxide alarm; radiator; fitted carpet. Wet Room Modern suite of W.C, wash hand basin and mains shower; non slip wet room flooring; obscure window to rear; waterproof wall panels to 2 ½ walls; mirrored corner wall unit; shavers point; radiator. Garage 2.99 x 5.96 Single detached garage with up and over door; part obscure glazed pedestrian door to side; hatch to attic; outside tap; concrete floor. Front Garden Monoblock path to front door passing plant borders and areas laid to decorative gravel. Path continues to left of the property to the gated rear garden. To the right, it continues to the driveway, which has gated access to the rear also. Rear Garden The rear garden is largely laid to paving slabs and monoblock paving with shrubs and several fruit trees; 3 wooden garden sheds; gravel area; 2 meter boxes; outside tap; 3 outside lights. By appointment with the Selling Agents on 01556 504038.
Marketed by
-
Gillespie Gifford & Brown - Castle Douglas
-
01556 780014
-
135 King Street, Castle Douglas, DG7 1NA
-
Property reference: E495794
-














