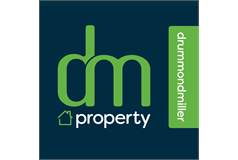2 bed semi-detached bungalow for sale in Cousland


- 1970’s semi-detached bungalow in tranquil cul-de-sac
- Large open plan living room/dining room/kitchen
- Separate utility room
- 2 bedrooms, study/bedroom and bathroom
- central heating & double glazing
- Large garden and lengthy driveway
- Cul-de-sac centre near amenities
- Peaceful village near Pathhead
This well-proportioned semi-detached bungalow offers comfortable accommodation (85 sqm) all on ground floor level. There is an open plan living/dining room featuring patio doors which gives direct access to the rear garden. The separate kitchen is fully fitted and there is a handy separate utility room. Its master bedroom boasts fitted wardrobes with sliding mirrored doors. There is a further double bedroom, study/bedroom and bathroom (with electric over-bath shower). The property benefits from three storage cupboards and loft space. central heating is installed with panel radiators complemented by uPVC double glazing. The bungalow has a large enclosed garden with established lawn and shrubbery. There is a long driveway and patio. Chapel Bank is a peaceful cul-de-sac setting only a short walk from the centre of the village. The small hamlet of Cousland being located 10 miles south east of Edinburgh is an ideal commuter base (Edinburgh 10 miles). Although set within unspoiled countryside, it is only one mile from the A68 and a short drive away from major road networks including the City By-pass. The neighbouring village of Pathhead offers local shops, a medical centre, post office, community and the highly regarded Tynewater Primary School. Dalkeith (2.5 miles) provides further shopping facilities whilst Fort Kinnaird Retail Park is just a short drive away. Golf courses, horse riding and Vogrie and Dalkeith Country Parks are also readily available. The sale price includes fitted carpets, floor coverings, blinds, oven and wood burner are included in the sale price. The property has been valued at £250,000 and the link to the Home Report is available via the ESPC web site. The property lies in band D and has a D rated Energy Performance Certificate. Viewing by appointment - telephone Agent 0131 229 3399 (0759 58 20611 out with office hours).
-
Living Room
3 m X 5.8 m / 9'10" X 19'0"
-
Dining Room
3 m X 2.89 m / 9'10" X 9'6"
-
Kitchen
2.36 m X 3.14 m / 7'9" X 10'4"
-
Utility/Laundry Room
1.76 m X 2.32 m / 5'9" X 7'7"
-
Bedroom 1
3.64 m X 3.76 m / 11'11" X 12'4"
-
Bedroom 2
2.28 m X 2.35 m / 7'6" X 7'9"
-
Bathroom
1.76 m X 2.97 m / 5'9" X 9'9"
-
WC
1 m X 1.85 m / 3'3" X 6'1"

Marketed by
-
DM Property - DALKEITH
-
0131 253 2967
-
11 White Hart Street, Dalkeith, EH22 1AE
-
Property reference: E478630
-
School Catchments For Property*
Midlothian at a glance*
-
Average selling price
£264,678
-
Median time to sell
24 days
-
Average % of Home Report achieved
101.8%
-
Most popular property type
3 bedroom house











































