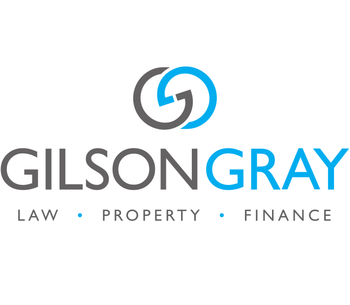3 bed end terraced house for sale in Kirkliston


- Modern link end-terrace house
- Part of a family-friendly development
- Attractive interior design and quality finishings
- Welcoming hall with storage and a WC
- Large living/dining room with garden access
- Landing with an airing cupboard
- Two double bedrooms with built-in wardrobes
- Study/third bedroom with built-in storage
- Well-maintained gardens to the front and rear
- Monoblock driveway and an integrated garage
Welcome to a modern three-bedroom link end-terrace house in the village of Kirkliston, which forms part of a family-friendly development set on an idyllic site that was a former Drambuie distillery with the original gates remaining in place. This south-facing residence is a charming home that enjoys attractive interior design and quality finishings. It boasts a spacious living area and a well-appointed kitchen, as well as a modern bathroom, en-suite, and WC. Adding to its appeal, it comes with ample private parking and a fully-enclosed rear garden. Stepping inside, an entrance hall offers a wonderful first impression, coming complete with built-in storage and a convenient WC. In the living/dining room, neutral tones and a soft carpet are brightened by colourful accent walls, creating an elegant environment for daily use. It has a generous footprint too, spanning the entire width of the home to easily accommodate both lounge and dining furniture. Furthermore, the space extends outwards into the rear garden via French doors. Meanwhile, the kitchen has a monochrome-inspired aesthetic, fitted with cream-coloured cabinets and black granite-style worktops. It is well-appointed and benefits from a bright, south-facing aspect. Moving to the first floor, a landing (with an airing cupboard) connects to the three bedrooms, all of which are carpeted for comfort. The principal suite, with bold décor and a striking feature wall, is a spacious double that is supplemented by two built-in wardrobes. It also has the added luxury of a modern en-suite shower room. The second bedroom is also an airy double with a built-in wardrobe, and (like the third bedroom), it is neutrally decorated. The third bedroom is a versatile space that is ideal as a study, coming complete with a storage cupboard. Finishing the home is a quality family bathroom which is enveloped in neutral décor and tiling. It features a white three-piece suite and a handheld shower. Externally, the home is nestled behind a public green and is flanked by well-maintained gardens. Perfect for families, the fully-enclosed rear garden provides a safe space for pets and children. It enjoys a neat lawn and colourful planting, and is backed by a thick line of mature trees for privacy. A monoblock driveway and an integrated garage provide off-street parking. Extras: integrated kitchen appliances (oven/grill, gas hob, extractor hood, and dishwasher), freestanding fridge/freezer, washing machine, and tumble dryer to be included in the sale. Please note, no warranties or guarantees shall be provided in relation to any of the services, moveables, and/or appliances included in the price, as these items are to be left in a sold as seen condition.
Marketed by
-
Gilson Gray LLP
-
0131 253 2993
-
29 Rutland Square, EDINBURGH, EH1 2BW
-
Property reference: E494171
-
School Catchments For Property*
Kirkliston, Edinburgh North West at a glance*
-
Average selling price
£351,274
-
Median time to sell
30 days
-
Average % of Home Report achieved
100.4%
-
Most popular property type
3 bedroom house






















