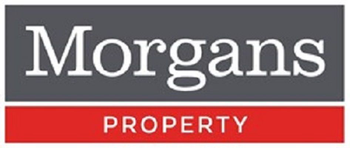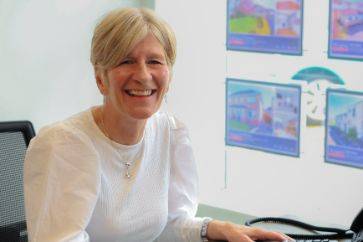4 bed detached house for sale in Dunfermline


- Lounge with feature log burner
- Dining room
- Conservatory
- Breakfasting kitchen
- Four bedrooms
- Master en-suite and family bathroom
- Double glazing and gas central heating
- Double driveway and a single car garage
- Essential viewings
Property highlight: Well appointed four bedroom detached family home
We are pleased to bring to the market the opportunity to acquire this well appointed family home, with two Primary Schools within walking distance, located on a corner plot within the popular residential area of the eastern expansion with easy access to motorway, Tesco and further local amenities. The property is well presented and briefly comprises entrance hall, wc, lounge with feature log burner, dining room, conservatory, breakfasting kitchen, four bedrooms, master en-suite and family bathroom. The property benefits from double glazing and gas central heating. There is a double driveway, single car garage and attractive garden grounds which are easy to maintain.
-
Living Room
4.5 m X 3.61 m / 14'9" X 11'10"
-
Kitchen
4.39 m X 2.79 m / 14'5" X 9'2"
-
Conservatory
4.19 m X 3.28 m / 13'9" X 10'9"
-
Dining Room
3 m X 2.9 m / 9'10" X 9'6"
-
WC
1.4 m X 0.89 m / 4'7" X 2'11"
-
Bedroom 1
3.91 m X 3.25 m / 12'10" X 10'8"
-
Ensuite
1.91 m X 1.6 m / 6'3" X 5'3"
-
Bedroom 2
3.2 m X 2.69 m / 10'6" X 8'10"
-
Bedroom 3
3 m X 2.49 m / 9'10" X 8'2"
-
Bedroom 4
3 m X 2.69 m / 9'10" X 8'10"
-
Bathroom
2.01 m X 1.91 m / 6'7" X 6'3"
Contact agent

-
Mairi Dawson
-
-
School Catchments For Property*
Dunfermline, Kinross & West Fife at a glance*
-
Average selling price
£208,975
-
Median time to sell
21 days
-
Average % of Home Report achieved
101.0%
-
Most popular property type
2 bedroom house





























