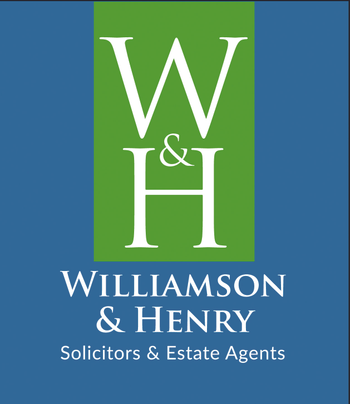2 bed terraced house for sale in Gatehouse of Fleet

- Traditional
- Terraced Galloway House
- Open plan
- Private Garden
- Enclosed Garden
- 2 Double Bedrooms
- Garden Shed
- On street parking
- Gas fired central heating
39 Fleet Street is an attractive traditional terraced Galloway house, which is rich in character, but has been tastefully modernised. The property has previously been extended by the addition of a light and airy Kitchen / Dining room at the rear providing generous reception areas. To the rear of this charming home is a delightful, peaceful and private rear garden. Gatehouse of Fleet is an active community and benefits from many local amenities, such as a primary school, shops, library and Health Centre. Within the wider area, there are many beautiful sandy beaches and rocky coves within easy reach, and equally dramatic inland scenery, with magnificent hills, glens, and lochs. Within Gatehouse there are active sports clubs (for example bowling, snooker or golf) and a wide variety of outdoor pursuits can be enjoyed in the area, including sailing, fishing, golf, cycling and hill walking. OUTSIDE: 39 Fleet Street enjoys a delightful enclosed rear garden which can be accessed directly from the house and pend from Fleet Street which runs between number 39 & 41. This peaceful outside space has been thoughtfully landscaped immediately to the rear of the house is a gravelled area ideal for alfresco dining with steps leading up to the main garden. The rear garden is mainly laid to lawn and bordered by well-established flower beds with a good selection of shrubs and two plum trees with a further gravel area and wooden shed. 2.39m x 1.78m: Pitched and felted roof.
-
Reception Hall
1.76 m X 0.97 m / 5'9" X 3'2"
Welcoming reception hall with generous under stairs cupboard providing useful additional storage. Carpeted staircase leading to first floor level. Fitted Carpet. Doorway leading to:-
-
Sitting Room
5.87m x 3.21m plus 2.3m x 2.3m Bright and airy “L” shaped living room with an abundance of natural light from front facing double glazed sash and case window with further rear facing double glazed window overlooking garden as well as borrowed natural light from the open plan Kitchen / Diner. Central fireplace which is currently not in use but it is understood that it could be suitable for a wood burning stove (subject to appropriate checks) Built-in shelved cupboard. Recessed alcove with built in shelving. Radiator. Fitted Carpet. Ceiling light. Wooden glazed doors leading to:-
-
Open Plan Kitchen/Diner
4.53m x 3.61m maximum Located to the rear of the property and enjoying a pleasant out look across the garden is a spacious open plan Kitchen / Dining area with a good range of fitted Kitchen units with laminate work surfaces. Electric cooker with newly fitted extractor cooker hood above. Fridge freezer. Plumbing for washing machine. 1 ½ bowl sink with drainer to side. Patio doors with a window to the side give a pleasant outlook and easy access to the rear garden as well as providing an abundance of natural light. Worcester combi gas boiler. Radiator. Vinyl flooring. Carpeted stair leading to the first floor level.
-
First Floor Landing
Doors lead off to en-suite double bedroom and family bathroom. The first floor landing enjoys a pleasant outlook across to the River Fleet and fields beyond. Sash and case window provides additional natural light. Ceiling light. Fitted Carpet.
-
Double Bedroom
5.75m x 3.21m maximum Bright and airy double bedroom which enjoys a dual aspect and ample natural light from a sash and case window to the front and uPVC double glazed window to the rear. Full height built-in cupboard with hanging rail and shelving. Further built-in cupboard. Radiator. Doorway leading to:-
-
En-suite Shower Room
2.37 m X 1.2 m / 7'9" X 3'11"
Suite of W.C. and wash hand basin with mixer tap. Fixed bathroom mirror. Light with shaver point. Walk in shower cubicle with Mira electric shower. Heated towel rail. Vinyl floor. Xpelair extractor fan.
-
Bathroom
2.28 m X 2.22 m / 7'6" X 7'3"
Suite of White wash hand basin, W.C and bath. Obscure glazed window to rear. Radiator. Built-in storage cupboard. Vinyl flooring. Ceiling light. Second Floor Accommodation: A carpeted staircase leads from the first floor landing up to the second floor landing with door leading to a second double bedroom.
-
Double Bedroom 2
3.78 m X 3.56 m / 12'5" X 11'8"
Generous double bedroom with partially coombed ceiling enjoying pleasant views from the double glazed dormer window across the gardens and the caravan park beyond to the Galloway Hills. Large walk in storage cupboard.
Marketed by
-
Williamson & Henry
-
01557 800121
-
3 St. Cuthbert Street, Kirkcudbright, DG6 4DJ
-
Property reference: E495827
-











