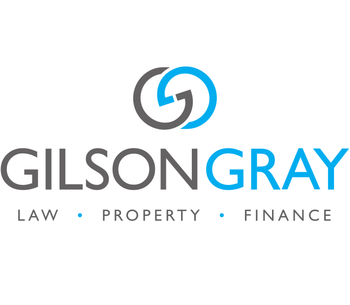4 bed detached house for sale in Musselburgh


- Well-presented interiors
- Entrance hall with storage and WC
- Large southeast-facing living room
- Dining room with garden access
- Dining kitchen with separate utility room
- Four double bedrooms with built-in wardrobes
- On-trend en-suite shower room (2024)
- Family bathroom with shower-over-bath
- Beautifully maintained front and rear gardens
- Attached single garage and private driveway
Property highlight: Spacious 4-bedroom detached home in Musselburgh with beautiful front & rear gardens.
Well-presented with attractive interiors, some modern touches, and tasteful décor, this detached house in Musselburgh represents an ideal family home with two reception rooms, a dining kitchen, four bedrooms, an en-suite shower room, a bathroom, and a separate WC. Externally, it is accompanied by beautifully maintained gardens and private parking is provided by way of an attached single garage and a driveway. A bright hallway (with under-stair storage and a WC) welcomes you into the home, immediately setting the tone for the interiors to follow with neutral décor and warm wood styled flooring. On your left, you step into a large living room, filled with sunny natural light through a southeast-facing window and offering plenty of space for configurations of lounge furniture, with a fireplace creating a warming focal point. A dining room is connected to the living room via double doors and benefits from direct access to the kitchen, as well as patio doors opening onto the garden. The kitchen, which is also separately accessible from the hall, is fitted with a wide range of classically styled wall and base cabinets, ample workspace, and white splashback tiling, with space also provided for a casual dining area. The kitchen is supplemented by an adjoining utility room with additional cabinets and workspace, space for appliances, and external access. Upstairs, a landing affords access to the home’s four bedrooms and a bathroom. The bedrooms are all spacious doubles that are supplemented by built-in wardrobes, with the principal further benefiting from a recently refurbished en-suite shower room(2024) comprising a shower enclosure, a basin set into vanity storage with an illuminated mirror above, a WC, and a tall chrome towel radiator. One of the bedrooms is currently being utilised as a home office/extra sitting area, highlighting the home’s versatility. Finally, a bathroom completes the accommodation on offer and comes replete with a bath with an overhead shower and a WC-suite. Gas central heating via a new boiler, double glazing, along with UPVC patio doors, front and back doors, and many of the windows, were recently replaced by Bryant and Cairns (with a significant portion of the 10-year guarantee still valid), ensuring the home is kept warm and efficient. Additionally, the broadband is provided by EE/BT and fibre to the house is available. Externally, the house is complemented by beautifully maintained front and rear gardens with a recently replaced fence. The former has a neat lawn with a lovely, colourfully planted border, whilst the latter is predominantly lawned with patios for outdoor seating, complete with a wealth of leafy shrubs and plants. Private parking is provided by an attached single garage and a driveway. The railway station is less than a 10-minute walk, with trains into the city centre taking approximately 6 minutes; alternatively, less than a 5-minute walk will take you to the local bus stop. The property is set within a peaceful cul-de-sac of six homes, all of which have been occupied by the same neighbours since they were built in 1993. Extras: The sale includes light fittings in the sitting and dining rooms, as well as integrated appliances comprising a double oven, a gas hob, and an extractor fan, along with a fridge and freezer. Please note, no warranties or guarantees shall be provided for the appliances. Factor: The annual maintenance charge for the common areas is £155 paid to Inveresk Garden Association, and a new annual permit for ELC garden waste uplift has just been paid.
Marketed by
-
Gilson Gray - North Berwick
-
01620 532610
-
33a Westgate, North Berwick, EH39 4AG
-
Property reference: E498660
-
School Catchments For Property*
Musselburgh, East Lothian at a glance*
-
Average selling price
£259,990
-
Median time to sell
26 days
-
Average % of Home Report achieved
101.2%
-
Most popular property type
2 bedroom house






















