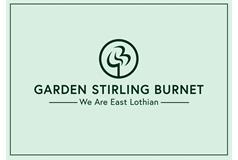4 bed detached house for sale in Old Craighall


- • Generous detached house in Old Craighall
- • Beautifully presented, contemporary interiors
- • Spacious, southeast-facing living room
- • Large breakfasting kitchen/dining room with utility room
- • Three double bedrooms (two with built-in wardrobes)
- • Good-sized, partially walled rear garden
This generous detached house is tucked in a cul-de-sac within a modern development in Old Craighall and offers four bedrooms, a spacious living room, a large breakfasting kitchen/dining room, and two bathrooms (plus a separate WC), as well as a garden, a single garage, and a driveway. A hallway (with a WC) welcomes you into the home. On your left, you step into a living room, where plenty of space is provided for lounge furniture and a large southeast-facing window floods the room with sunny natural light throughout the day. The room is elegantly presented with neutral décor and a plush fitted carpet for optimum comfort underfoot. Double doors from here open into the neighbouring dining kitchen, which can be opened to create a sociable flowing space or closed for privacy. The kitchen comes well-appointed with a range of contemporary, glossy wall and base cabinets, spacious worktops, and integrated appliances comprising an oven, a hob, an extractor fan, a fridge/freezer, and a dishwasher. A breakfast bar creates an ideal space for morning coffee and socialising while cooking, whilst the dining area can comfortably accommodate a six-seater table, set next to French doors opening onto the garden. A utility room supplements the kitchen and houses additional cabinetry and workspace, as well as offering space for laundry appliances. The bedrooms are all on the first floor, leading off a landing with built-in storage. The sleeping areas are all elegantly decorated and carpeted for comfort, and two are supplemented by built-in wardrobes. The principal bedroom further benefits from an en-suite shower room comprising a shower enclosure and a WC-suite. A family bathroom completes the accommodation on offer and comprises a bath with an overhead shower and a glazed screen, a wall-mounted basin, and a WC. Gas central heating and double glazing ensure year-round comfort and efficiency. Externally, the house is accompanied by a good-sized, partially walled rear garden featuring a well-maintained lawn, a decked terrace with a pergola, and a patio. Private parking is provided by a detached single garage (which has partial upper flooring) and a driveway. Extras: All fitted floor coverings, light fittings, integrated kitchen appliances, and washing machine will be included in the sale.
Marketed by
-
GSB - PROPERTIES, HADDINGTON
-
01620 532825
-
Property Department, 22 Hardgate, Haddington, EH41 3JR
-
Property reference: E478429
-






















