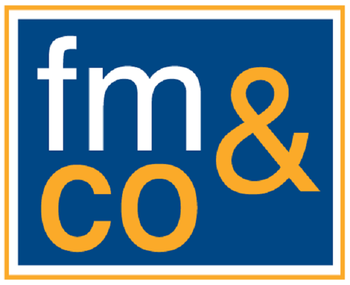4 bed terraced house for sale in Knightswood

Stunning larger MID TERRACE VILLA, this fabulous family home has been extensively improved to a high standard and cleverly altered to utilise all available space with a flexible layout over three levels. Attractively decorated throughout with a contemporary specification to include: gas central heating, PVC double glazing to include front and rear doors, good quality kitchen and bathroom fittings, in addition the roof covering has been replaced. Double glazed composite front door with stainless steel ironmongery onto entrance hall, impressive 17' lounge with bay window to front with custom built "media" wall (existing TV not included), separate formal dining room overlooking carefully laid out enclosed landscaped rear garden, fully fitted (2022) kitchen with window and door onto rear garden. Comprising extensive floor and wall mounted veneer fronted units with complimentary work tops, metro tiled splash back, stainless steel socket covers, extensive integrated appliances to include: oven, hob, hood, washing machine, fridge/freezer and dishwasher, additional deep pantry storage cupboard off. First floor: two double bedrooms, large study/home office or alternatively sitting room with staircase with glass balustrade providing access to the upper level, fully tiled bathroom comprising four piece suite to include free standing oval bath and separate shower cubicle, polished chrome towel rail. The main bedroom extending to 15'4 with large velux rooflight to rear and walk-in dressing room. There is a mono block paved off street parking area to front. Fully enclosed low maintenance rear garden with a paved patio area. Unquestionably one of the finest examples of this style home available within the district, viewing will not disappoint. • Mid Terrace Villa • 4 bedrooms • 17' lounge • Home office/study • Extensively improved • High specification
-
Lounge
5.31 m X 4.02 m / 17'5" X 13'2"
-
Kitchen
3.37 m X 2.62 m / 11'1" X 8'7"
-
Bedroom 2
4.29 m X 3.24 m / 14'1" X 10'8"
-
Bedroom 3
3.37 m X 3.25 m / 11'1" X 10'8"
-
Bathroom
3.15 m X 2.25 m / 10'4" X 7'5"
-
Dining/Bedroom 4
3.37 m X 2.39 m / 11'1" X 7'10"
-
Home office/Study
3.08 m X 3.03 m / 10'1" X 9'11"
-
Bedroom (Main)
4.68 m X 4.12 m / 15'4" X 13'6"
-
Dressing Room
4.68 m X 0.99 m / 15'4" X 3'3"
Marketed by
-
Fielding McLean & Co - Knightswood
-
0141 959 1674
-
1986 Great Western Road, Knightswood, Glasgow, G13 2SW
-
Property reference: E496896
-

















