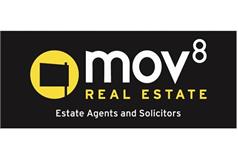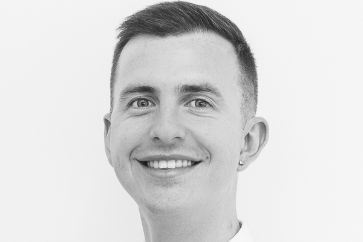3 bed detached house for sale in Burdiehouse


Light, tastefully presented and spacious, three-bedroom, detached family home with gardens, a driveway, and an integrated garage. Set southerly facing on a corner plot of a modern residential development, located in the Burdiehouse area, south of Edinburgh city centre. Comprises an entrance hall, living room, dining/kitchen, utility room, three double bedrooms, an en-suite shower room, a family bathroom and a ground-floor WC. Highlights include a fully integrated kitchen, modern bathroom suites, contemporary lighting, gas central heating and double glazing. In addition, there are dual-aspect rooms, and good storage including a loft and a garage with power and lighting. To the front is a lawn and a double driveway; whilst a good-sized rear garden includes a paved patio and lawn. This modern development also provides landscaped grounds and green spaces, with ample additional visitors' parking spaces. A welcoming hall affords access to the carpeted stairs leading to the upper hall and opens into the front-facing living room featuring a pendant light fitting, a built-in cupboard, carpeted flooring and dual aspect windows enjoying plenty of natural light. Set off the lounge, to the rear, a stylish kitchen has patio doors leading to the garden, space for dining, and includes modern units, stone effect worktops with matching upstands, a tiled surround, unit downlighting, a sink with a drainer and a spray-pull tap and an integrated oven, gas hob, fridge/freezer and dishwasher. Set off the kitchen/dining, the utility room has matching kitchen units and worktops; space for freestanding appliances; and access to the garden and a convenient WC. On the upper floor, a generous dull aspect master bedroom is tastefully finished, with carpeted flooring, two light fittings, a wall mount TV point, and a modern en-suite shower room. Two further well-finished bedrooms are set to opposite aspects, with carpeted flooring and dual aspects, with bedroom two also including a built-in wardrobe. Completing the accommodation, a family-size bathroom is fitted with a modern three-piece suite including a shower over the bath, tiled splash walls, a ladder-style radiator, stoplights and wood effect flooring. A 360 virtual tour is available online. Broadband Coverage (Fibre): Standard and Ultrafast Mobile Coverage (Data): 4G; 5G (externally) For more information, please check "OfCom" mobile and broadband checker
Contact agent

-
Kai McBurnie
-
-
School Catchments For Property*
Burdiehouse, Edinburgh South at a glance*
-
Average selling price
£285,213
-
Median time to sell
40 days
-
Average % of Home Report achieved
98.9%
-
Most popular property type
3 bedroom house





























