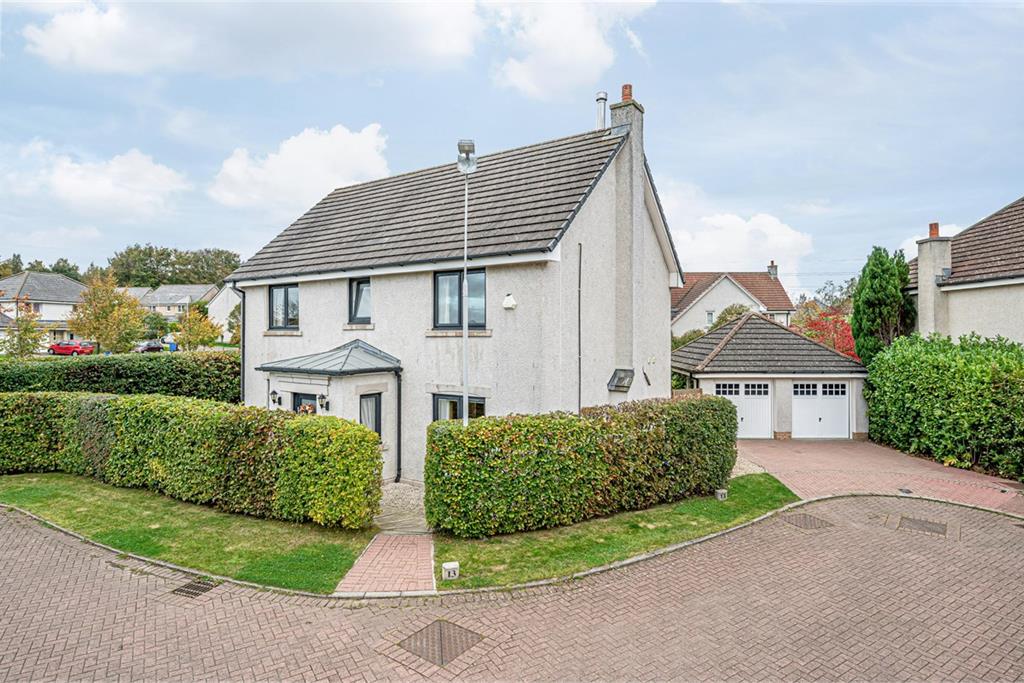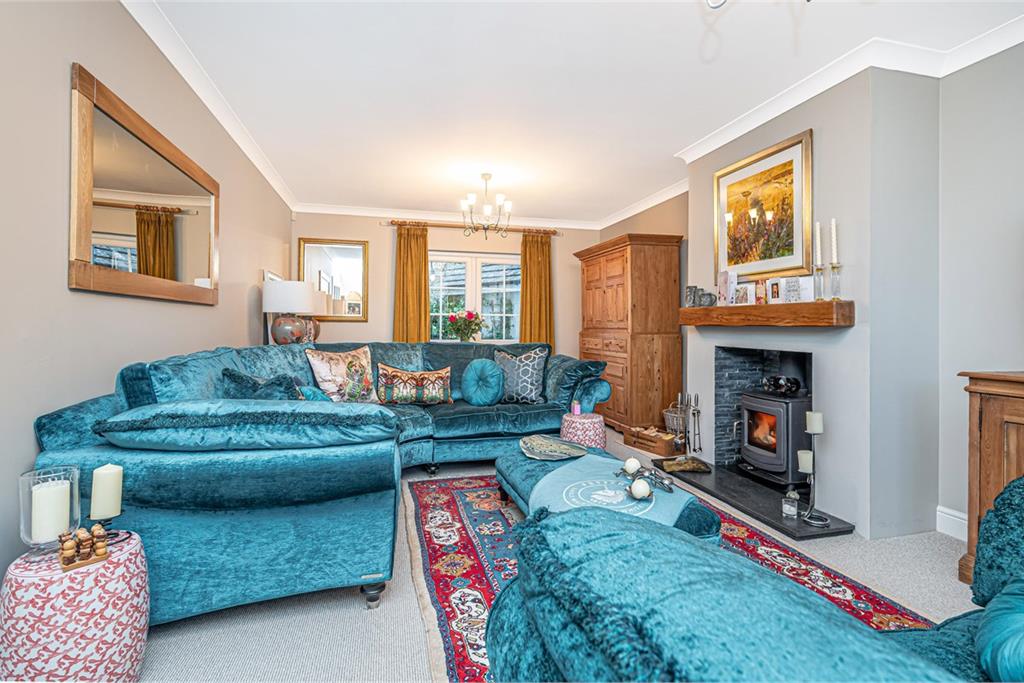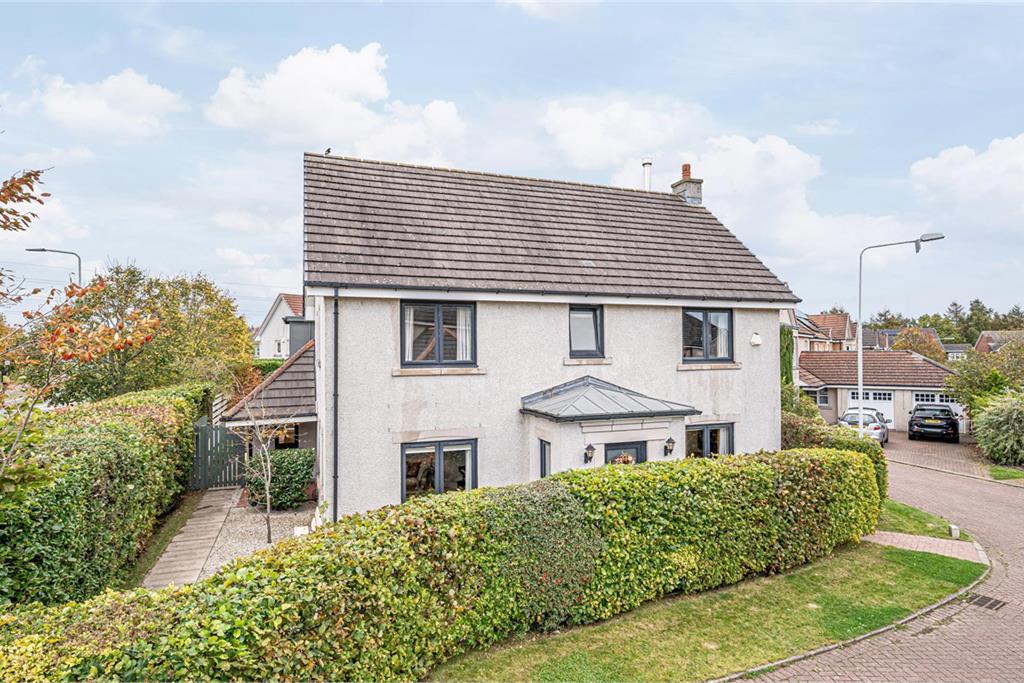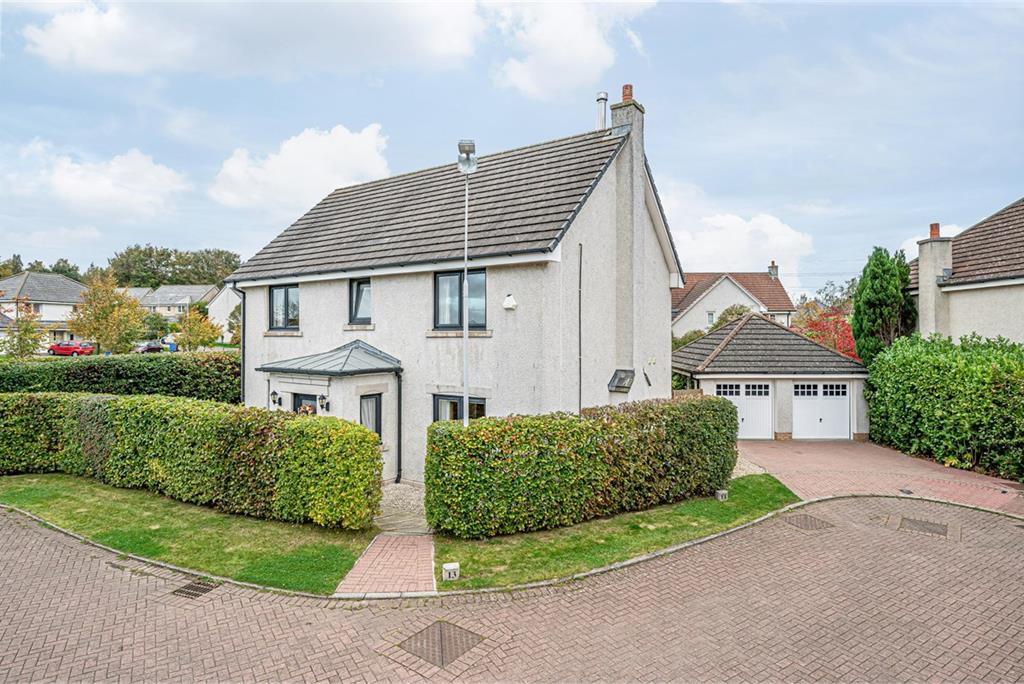5 bed detached house for sale in Dunfermline
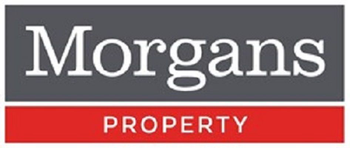

- Livingroom with feature AGA wood burning stove
- Family room
- Stunning Neptune hand painted dining kitchen
- Five double bedrooms all with built in fitted wardrobes
- Two stylish en-suite facilities and family bathroom
- Driveway gives access to the detached double garage
- Ample visitors parking
- Double glazed with gas central heating
- Essential viewings
Property highlight: Stunning five bedroom detached house
Situated within the exclusive Miller estate is one of the larger detached executive family homes which is stunning throughout and occupies an enviable corner plot within a small quiet cul-de-sac which is nicely tucked away offering privacy due to it not being overlooked. This home has undergone upgrades and enhancements over the years and is a credit to the present owners being offered in move in condition with many attractive features and quality fixtures and fittings throughout. The gardens and grounds are private offering a child and pet safe environment, fully enclosed with patio and seating areas. The gardens are mature with an abundance of trees and plants, an idyllic haven. This corner plot is truly special. The accommodation is stylish and generous throughout, briefly comprising entrance vestibule, reception hall, w.c facilities, livingroom with feature AGA wood burning stove, family room, stunning Neptune hand painted dining kitchen which includes Everhot range cooker with middle island and sun room with french doors to gardens. The utility room is separate. On the upper level the gallery landing leads to five double bedrooms all with built in fitted wardrobes. The master bedroom has stylish en-suite facilities as does the guest en-suite room. A family bathroom completes the upstairs accommodation. The driveway gives access to the detached double garage with overhead storage and ample visitors parking. The property is double glazed with gas central heating.
-
Living Room
7.01 m X 4.09 m / 23'0" X 13'5"
-
Family Room
4.7 m X 3.99 m / 15'5" X 13'1"
-
Kitchen/Dining Room
8.1 m X 3.81 m / 26'7" X 12'6"
-
Sun room
3.1 m X 2.49 m / 10'2" X 8'2"
-
Utility Room
3 m X 2.31 m / 9'10" X 7'7"
-
WC
2.21 m X 0.89 m / 7'3" X 2'11"
-
Double Garage
5.79 m X 5.59 m / 19'0" X 18'4"
-
Bedroom 1
4.09 m X 3.71 m / 13'5" X 12'2"
-
Ensuite
2.31 m X 1.5 m / 7'7" X 4'11"
-
Bedroom 2
3.91 m X 3.1 m / 12'10" X 10'2"
-
Bedroom 3
3.1 m X 3.1 m / 10'2" X 10'2"
-
Bedroom 4
3.99 m X 2.59 m / 13'1" X 8'6"
-
Bedroom 5
4.9 m X 4.09 m / 16'1" X 13'5"
-
Ensuite
1.91 m X 1.91 m / 6'3" X 6'3"
-
Bathroom
2.01 m X 2.01 m / 6'7" X 6'7"
Contact agent

-
Adam Fraser
-
-
School Catchments For Property*
Dunfermline, Kinross & West Fife at a glance*
-
Average selling price
£247,530
-
Median time to sell
14 days
-
Average % of Home Report achieved
103.0%
-
Most popular property type
2 bedroom house
