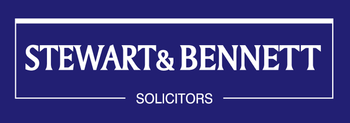maindoor flat for sale in Dunoon

Excellent ground floor flat walk-in condition located in popular residential area close to town centre and primary school. Accommodation comprises sitting room, dining room, kitchen, double bedroom and bathroom. Double glazed. Gas central heating EPC: D. Council Tax: A. Two external storage cupboards one houses the central heating boiler. The larger of the storage cupboards walls are lined and has electricity for those looking for a small workshop. Ground to rear is mainly laid to grass with drying green. Some mature shrubs border the edges. Ideal for first time buyers or lucrative buy-to-let. Dunoon is the gateway to the Loch Lomond and Trossachs National Park and can easily be described as having some of the most dramatic and picturesque scenery in the west of Scotland: indeed it is an outdoor enthusiast's playground. The area is renowned for its near-endless walks, hill climbs and quiet country roads offering wonderful rambling and cycling country
-
Entrance Vestibule
Storm doors open in to porch area. Vynil floor covering and overhead light. Door opens into hallway.
-
Hall / Landing
Hallway gives access to sitting, dining room, Double bedroom and bathroom. Wood effect floor covering, overhead light and radiator.
-
Sitting Room
5 m X 4 m / 16'5" X 13'1"
Bay window to front. Spacious bright double room with many period features retained. Fire place with electric fire. Carpet, overhead light and radiator.
-
Dining Room
4.4 m X 3.7 m / 14'5" X 12'2"
Good size room offering ample space for suite and dining table. Door gives access to kitchen. Wood effect floor covering, overhead light and radiator.
-
Kitchen
2 m X 2 m / 6'7" X 6'7"
Window to rear. Wood effect wall and floor units, tilling under wall units, complementary work surface, gas hob and built-in oven with extractor over. Stainless steel sink and drainer. Plumbed for washing machine and space for fridge freezer. Tile effect laminate floor covering, modern ceiling light and radiator. Door gives access to rear garden.
-
Bedroom
4 m X 3.6 m / 13'1" X 11'10"
Window to rear. Double room. Carpet, overhead light and radiator.
-
Bathroom
2 m X 1.6 m / 6'7" X 5'3"
Opaque window to rear. Modern style white suite comprises, W.C., wash hand basin and bath with shower over. Wet wall surrounds bath area. Electric towel rail and wall mounted heater. Wood effect floor covering and four ceiling spots.
-
Outside
Ground to front is mainly laid to ornate gravel and flanked stones. Artificial grass laid for seated area. ground to rear is communal with drying green. On street parking.
Marketed by
-
Stewart & Bennett - Dunoon
-
01369 704954
-
82 Argyll Street, Dunoon, PA23 7NJ
-
Property reference: E499262
-


































