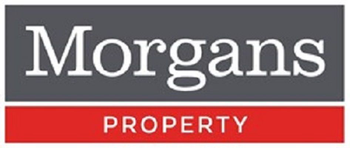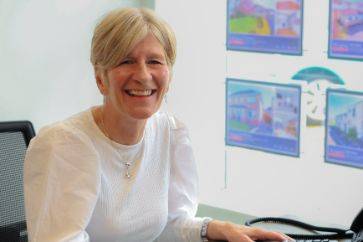3 bed semi-detached house for sale in Dunfermline


- Entrance vestibule
- Lounge
- Dining room
- Fitted kitchen
- Feature conservatory
- Three bedrooms
- Master en-suite
- Family bathroom
- Attractive gardens to the front and rear with decked area
- Double driveway leads to integrated garage
- Double glazed with gas central heating
Property highlight: semi detached three bedroom villa
We are pleased to bring to the market the opportunity to acquire this smart and stylish semi detached villa located in popular residential estate close to all local amenities, schooling and motorway network. The subjects are well presented and briefly comprise: entrance vestibule, lounge, dining room, fitted kitchen and feature conservatory. On the upper level three bedrooms with master en-suite and family bathroom. There are attractive gardens to the front and rear with decked area benefitting from a southerly aspect, fully enclosed providing a child and pet safe environment. Double driveway leads to integrated garage. The property is double glazed with gas central heating.
-
Living Room
4.5 m X 3.91 m / 14'9" X 12'10"
-
Kitchen
2.9 m X 2.9 m / 9'6" X 9'6"
-
Dining Room
3.4 m X 2.59 m / 11'2" X 8'6"
-
Conservatory
3.4 m X 3.2 m / 11'2" X 10'6"
-
Garage
5.11 m X 2.39 m / 16'9" X 7'10"
-
Bedroom 1
3.51 m X 2.79 m / 11'6" X 9'2"
-
Ensuite
1.91 m X 1.5 m / 6'3" X 4'11"
-
Bedroom 2
2.9 m X 2.79 m / 9'6" X 9'2"
-
Bedroom 3
3.2 m X 2.59 m / 10'6" X 8'6"
-
Bathroom
1.91 m X 1.91 m / 6'3" X 6'3"
Contact agent

-
Mairi Dawson
-
-
School Catchments For Property*
Dunfermline, Kinross & West Fife at a glance*
-
Average selling price
£241,576
-
Median time to sell
14 days
-
Average % of Home Report achieved
103.5%
-
Most popular property type
2 bedroom house
































