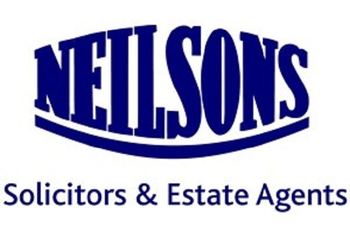3 bed detached house for sale in Buckstone


Spacious and well-presented three-bedroom detached villa, offering flexible family accommodation across two levels, enjoys a quiet setting within the sought-after Buckstone district. The property is ideally positioned close to excellent local amenities, reputable schools, and convenient transport links – making for an ideal family home. Upon entering, the hallway offers a warm welcome and provides access to a useful understairs storage cupboard, as well as a conveniently located ground floor WC. To the front of the property, the generous lounge is filled with natural light from a wide bay window and features a gas fireplace (currently disconnected) as a focal point. Adjacent to the lounge, a versatile home study enjoys a quiet side aspect, ideal for home working or as a potential playroom. To the rear, the spacious kitchen/diner is the heart of the home, featuring a central island, part-tiled walls, and a tiled floor for easy maintenance. The kitchen comes equipped with a range of included integrated white goods whilst twin rear-facing windows provide a pleasant outlook over the garden. Flowing from the kitchen, a large dining/family room offers ample space for entertaining and relaxing, with sliding patio doors giving direct access to the rear garden and patio. Upstairs, the landing includes a shelved linen cupboard and access to a part-floored attic via a Ramsay ladder, providing additional storage. The principal bedroom is a generous rear-facing double with wall-to-wall integrated wardrobes. Bedroom two, a spacious double at the front of the property, also benefits from fitted wardrobes with sliding doors. The third bedroom is a smaller double with a side aspect and a well-sized storage cupboard, offering flexibility for use as a guest room, or nursery. The family bathroom is partially tiled and fitted with a white suite comprising a bath with shower over. While functional, it offers scope for modernisation to suit contemporary tastes. Further benefits include gas central heating and double glazing throughout. Externally, the property enjoys mature private gardens to both the front and rear, with the rear garden incorporating a patio area ideal for outdoor dining. A single driveway to the front provides off-street parking and leads to a larger-than-average single garage, offering excellent additional storage space. Council Tax Band - F
Marketed by
-
Neilsons - Property Centre
-
0131 253 2858
-
162 St John's Road, Corstorphine, Edinburgh, EH12 8AZ
-
Property reference: E494737
-
School Catchments For Property*
Buckstone, Edinburgh South at a glance*
-
Average selling price
£420,492
-
Median time to sell
22 days
-
Average % of Home Report achieved
103.9%
-
Most popular property type
3 bedroom house























