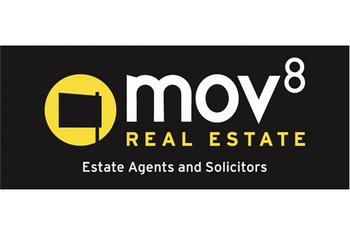3 bed townhouse for sale in Prestonpans


A charming enclosed rear garden features a lawn, patio and flowering shrubbery; a private driveway is to the front, with additional visitors' parking bays. The entrance hall provides access to a convenient ground-floor WC, a built-in storage cupboard, and secondary internal entry to the integral garage. To the rear, a bright and spacious kitchen offers an ideal family and entertaining space, featuring twin sets of French doors that open out to both the rear garden and a sun room. The kitchen is well-appointed with stone-effect worktops, under-unit lighting, and a tiled surround. Appliances include an integrated oven, gas hob with canopy, and dishwasher, with ample space for a washing machine, while an American-style fridge/freezer is located in the garage. On the first floor, the rear-facing living room enjoys excellent natural light and fresh air, thanks to a Juliet balcony. To the front, a third bedroom, also featuring a Juliet balcony, provides a flexible space, perfect as a guest room, home office, or nursery. The second floor hosts two generously sized double bedrooms with modern laminate flooring. Both bedrooms are served by a stylish family bathroom, with en-suite access to the principal bedroom. The bathroom features a three-piece suite, tiled splashback surround, spotlighting, a shower over the bath, and a ladder-style radiator. The loft space is accessible from the second bedroom with a ramsay ladder. This well-balanced upper level provides comfortable and functional accommodation, ideally suited to a variety of living arrangements. A 360 Virtual Tour is available online.
Marketed by
-
mov8 Real Estate - Edinburgh
-
0131 253 2982
-
6 Redheughs Rigg, EDINBURGH, EH12 9DQ
-
Property reference: E494109
-
School Catchments For Property*
Prestonpans, East Lothian at a glance*
-
Average selling price
£244,549
-
Median time to sell
24 days
-
Average % of Home Report achieved
102.6%
-
Most popular property type
3 bedroom house






































