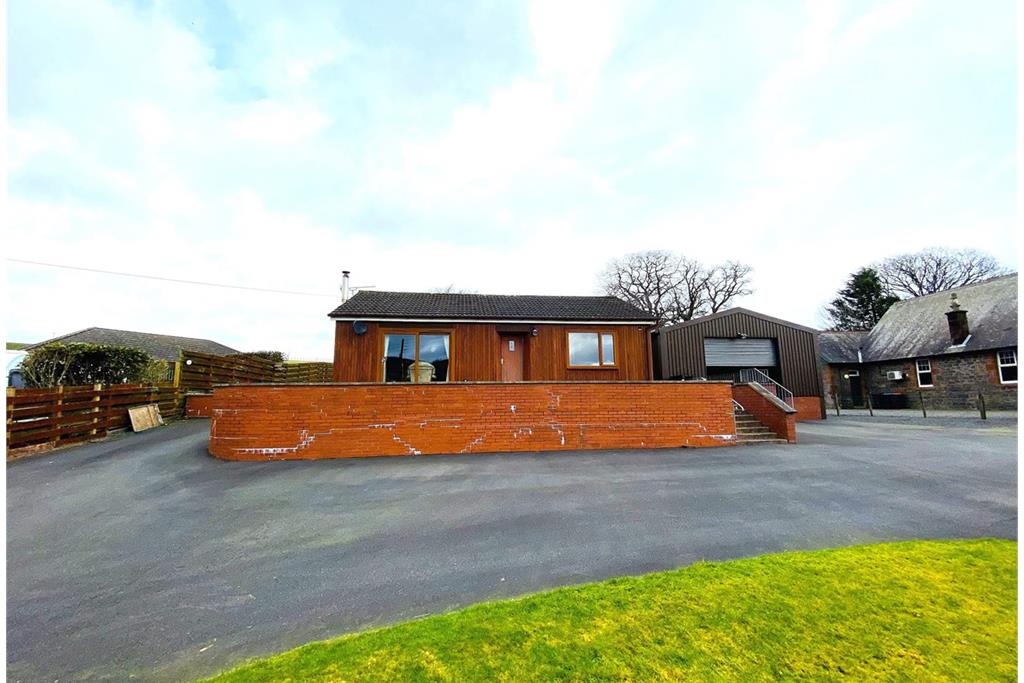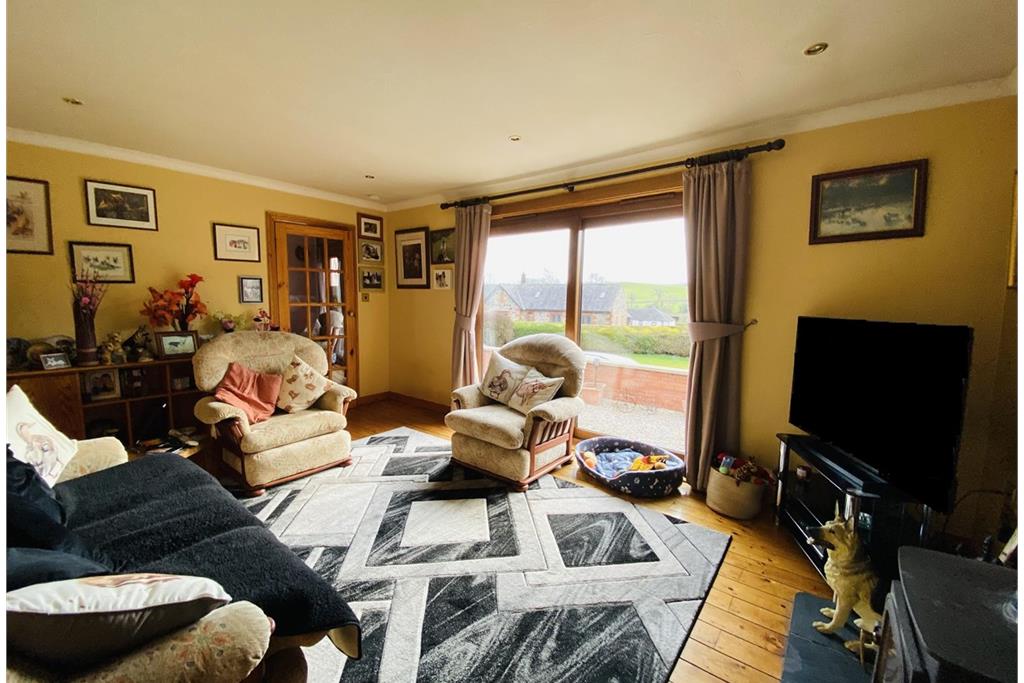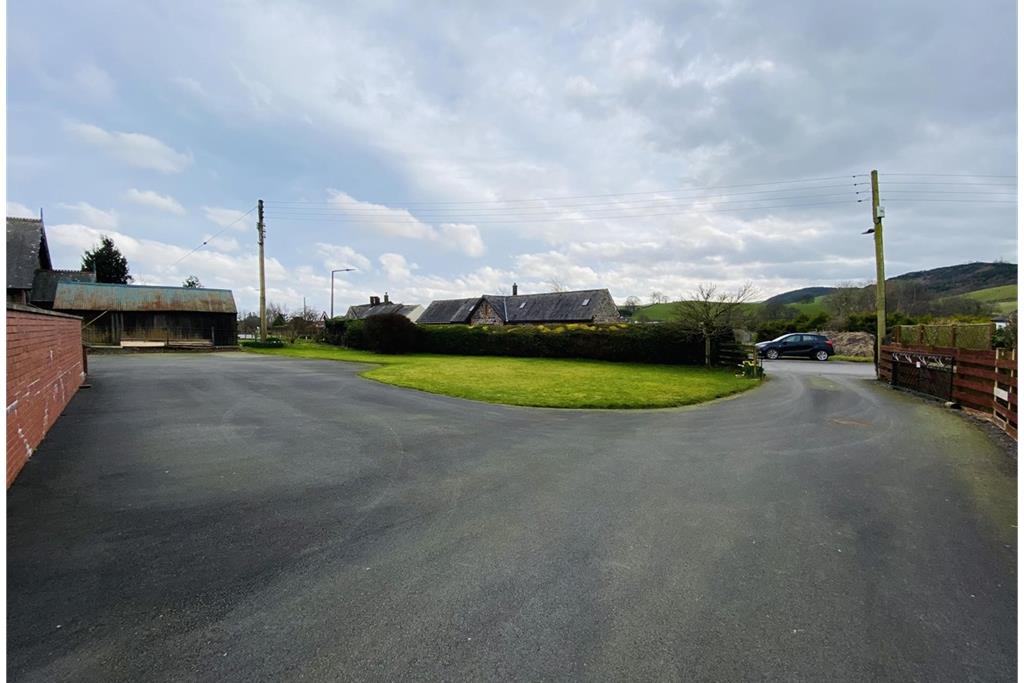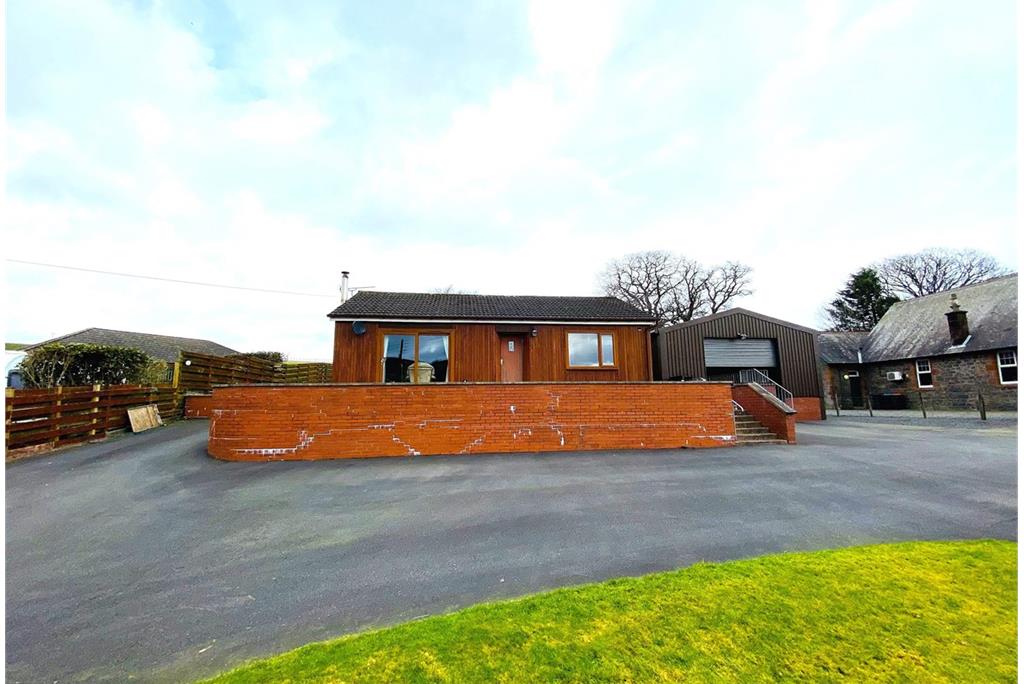2 bed detached bungalow for sale in Terregles

We are pleased to welcome to the market 3 Mainshead a detached bungalow with spacious gardens and substantial workshop offering a variety of uses. The property is located in the tranquil village of Terregles offering country living but 10 minutes drive from Dumfries and with spectacular views.
-
Entrance Vestibule
1.18 m X 4.53 m / 3'10" X 14'10"
Timber front door, fitted carpet, light fitting, doors leading to living room, bathroom and bedroom.
-
Living Room
3.5 m X 4.98 m / 11'6" X 16'4"
sliding patio doors, wooden flooring, spot lighting, wood burning stove, slate tiled hearth and feature brick fireplace with wooden mantel, door leading into the kitchen.
-
Kitchen
4.27 m X 3.06 m / 14'0" X 10'0"
Large window overlooking the back garden, range of fitted wall and base units and ample worksurfaces and tiled splashback, stainless steel sink with drainer and mixer tap, integrated hob & oven, strip light, large storage cupboard with access to attic space, plumbing for washing machine, space for fridge freezer, UPVC back door leading to paved patio area.
-
Bedroom 1
4.08 m X 2.88 m / 13'5" X 9'5"
Window looking to front, fitted carpet, light fitting, built in wardrobe with storage cupboards above.
-
Bedroom 2
3.07 m X 4.04 m / 10'1" X 13'3"
Window to side, wooden flooring, light fitting, built in wardrobe.
-
Outside
The property has an impressive driveway with space for multiple cars leading to a substantial workshop with power and lighting. Lawn to the front of the property with mature hedges. Lawn and patio areas to rear. Sheds included in the sale.
-
Wet Room
1.84 m X 1.79 m / 6'0" X 5'10"
Large opaque window with fitted roller blind, nonslip flooring, respatex walls, W.C., wash hand basin with vanity unit, walk in shower cubicle with glass screen, mains power shower with waterfall shower head, heated towel rail, wall mounted mirror, spot lighting.
Marketed by
-
Braidwoods - DUMFRIES
-
01387 257272
-
1 Charlotte Street, Dumfries, DG1 2AG
-
Property reference: E489800
-














